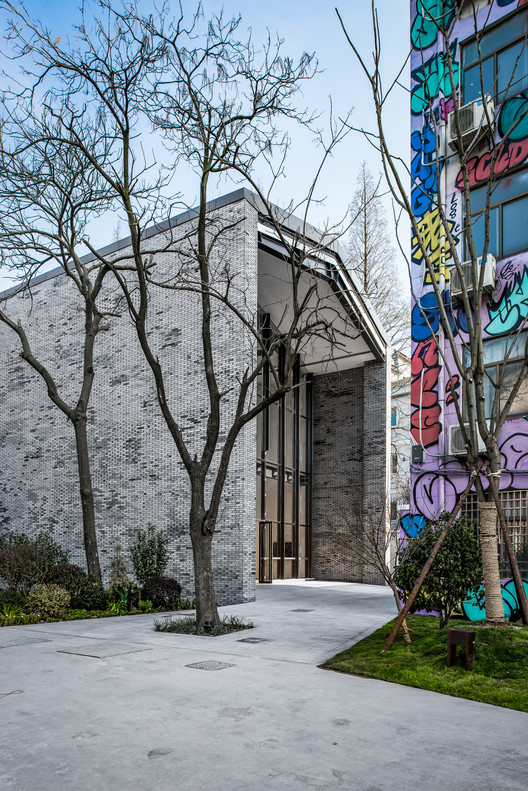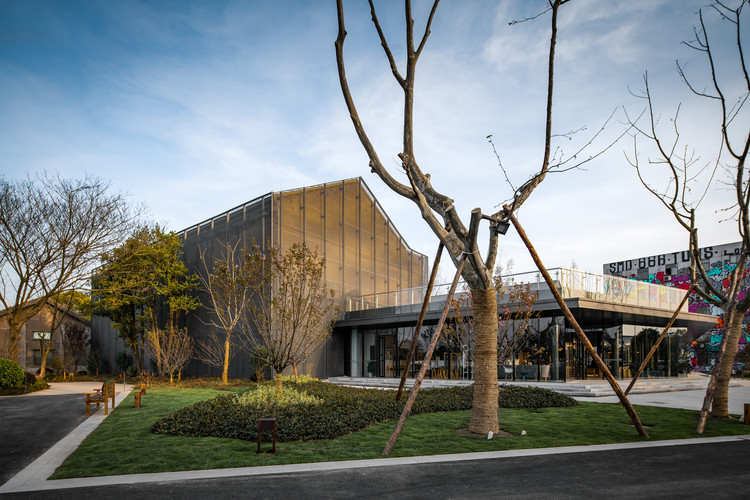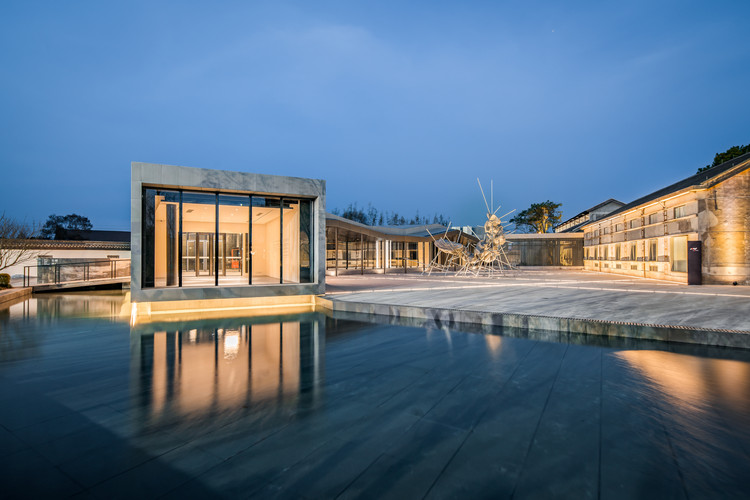
-
Architects: DCA
- Area: 8502 m²
- Year: 2016
-
Photographs:CreatAR Images

Text description provided by the architects. Wuzhen is a typical ancient water town in south of China. Renovated as the venue of 2016 International Contemporary Art Exhibition, Wuzhen Beizha silk factory was built in 1970s and declined in 1990s. The factory which witnessed the development of the old town's industry had been abandoned more than ten years. In our renovation original layouts and spatial features of the site are conformed to adapt new program.



Structure reinforcement and roof refurbishment are generally taken in the reconstruction. Some of excessive windows are blocked due to the requirement of exhibition while keeping the dents of window to indicate the history. All suspended ceilings are removed to expose the slim roof structure and provide suitable spaces for exhibition. Mottled skins of the old buildings have been kept as well. Only the tallest building is enwrapped with dark grey stretched aluminum mesh, which brings an obscure image mixed with modern and traditional features.

All exist trees are reserved and mapped in the reconstruction, specific methods are taken to handle the dialogue between trees and buildings, hence a new status which combines the buildings and the environment emerged. Three different means are adopted to integrate 3 new buildings with the old ones into wholeness.

Apposition: Building A, served as entry and small galleries, is set up along the new road with floating boxes above a pool, which echoed the water town image of Wuzhen. Meanwhile, it is enclosing the outdoor exhibition area with the old workshops.

Insertion: Building B is inserted between two 2-story buildings. The first floor is gift shop and cafe which can serves both the venue and the community. Roof platform with void for trees connects 2nd floors of both sides’ buildings and becomes the recreation and communication space during exhibition.

Connection: The second-floor circulation is established by a bridge which links building C and the old buildings. The transparent hall in the middle connects the east and the west parts of the building. In the 2nd floor of east part, a spacious indoor exhibition hall with skylights is created by folded large-span roof truss.






























