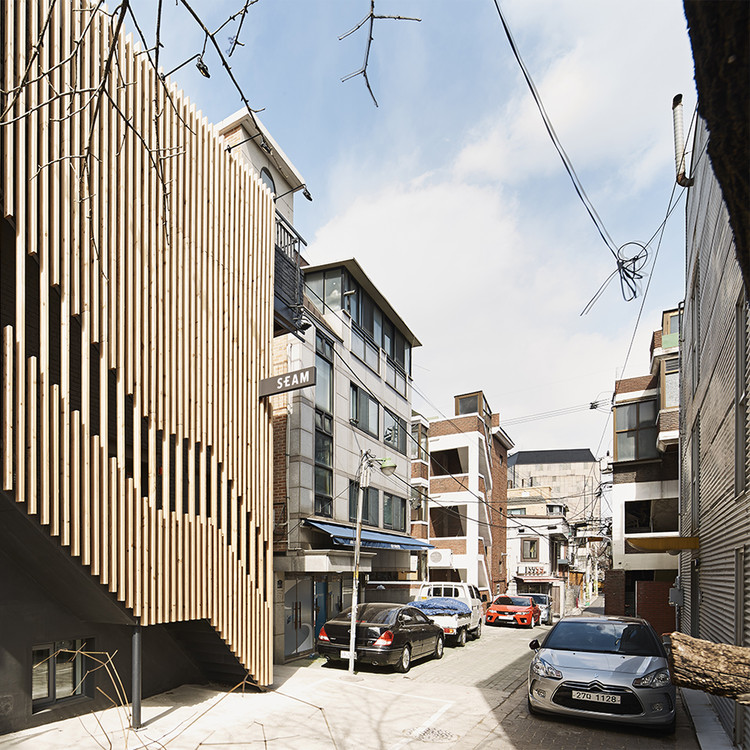
-
Architects: Urbansociety
- Area: 300 ft²
- Year: 2016
-
Photographs:Namsun Lee

Text description provided by the architects. SEAM (Social Entrepreneurship And Mission) CENTER is the HUB to promote and support social Enterprisers in pursuit of Christian faith. We plan to minimize alterations to the exterior but entirely convert inside of building into community hub – Ground & 1st floor are designed for co-working space and 2nd & 3rd floor are planned for share house. The theme of this building is “Platform of spare sharing”

This building was built in 1990 as a typical multifamily housing. It borders high-rise apartment neighboring Seoul Forest. We extend existing outer-stairway and newly make main entrance of co-working space in order to have closer relationship with the dead end road (outside of building). Instead of hiding old and poor condition of the outer wall, we choose facade design using paint finishing and wooden louver to bring memories and traces of the past in natural way.

We restructure inner space around sharing space. We build internal staircases both for Ground & 1st floor of co-working space and 2nd & 3rd floor of share house. With these staircases, we could resolve vertical moving line matter. Terrace, the transfer space and the outer stairway and corridor which connect whole building as one, function not just as moving route but also the sharing zones. With this conceptive thinking and actualization, we could extend boundary of architecture.

To maximize sharing space, existing masonry bearing wall construction is enhanced by steel frame. We apply light weight wooden structure for the living space of top floor to secure structural safety of whole building according to new functions.

Open co-working space could hold 30 people at the same time. For changeable furniture allocation, movable table and Access Floor are applied. Mini bar, OA room, two conference rooms holding 8~10 people, administrative office, and toilet for the disabled are designed. This share house is for 3 men (2nd floor) and 3 women (3rd floor). We reconfigure the existing master room into sharing kitchen and dining room to accommodate various community activities. Rooftop Terrace provides the best view as facing Seoul Forest and could be accessed through outer stairway.



































