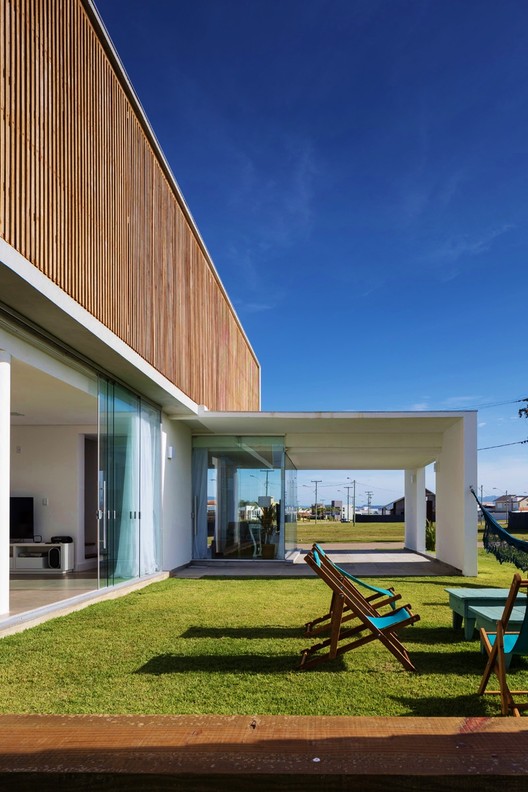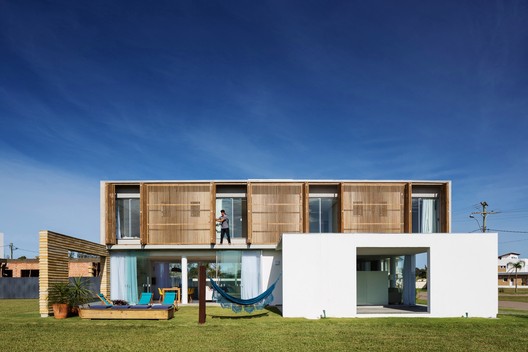
-
Architects: Hola Arquitetura
- Area: 300 m²
- Year: 2014
-
Photographs:Marcelo Donadussi

Text description provided by the architects. Broadening the architectural references of the small seaside town of Shangri-la, RS, CASA22 brings the bright freshness of the union between geometry and transparency, built up from a Modernism that defies perspective, with blocks that distribute a 300sqm building in a challenging design that supports all volumes in only two cubes.

The first floor presents a single white cube, completely translucent, providing interactive space and versatility to the social areas and giving gracious support to a massive top floor block that resembles pure concrete and brings privacy to the bedrooms upstairs. At the back of the back, a stone wall helps support the volume and offers freshness to the work.

To ensure that structure, the architect chose to work with inverted beams, betting on the observer's perspective and creating lightness and perfect fitting with the main volumes, while preserving their different functions.

In addition to the extensive garden area, CASA22 has two living areas and two separate dining areas with a full integration option on the first floor and four spacious suites on the top floor. Stunning details are the longitudinal slot at the top floor block and the imense wall of louvers installed facing East, giving lightness to the design and contributing to the natural lighting and elegance of the private bedroom areas.

The stars of the interior design are the 12 sits laurel wood dining table and the gourmet kitchen installed as an extension of the living room, giving it a lofty charm.

CASA22 belongs to a large family with seven adults and three children, currently less than three year old. Therefor, first requirement was a versatile space to accomodate a variety of activities of single adults with friends over for the weekend, pregnant couples and overactive children and the elderly with hobbies like gardening, decor and cuisine.
























