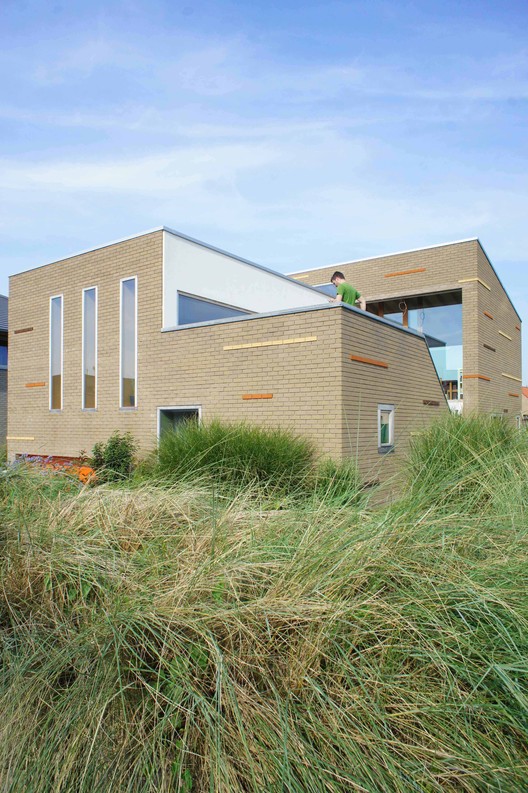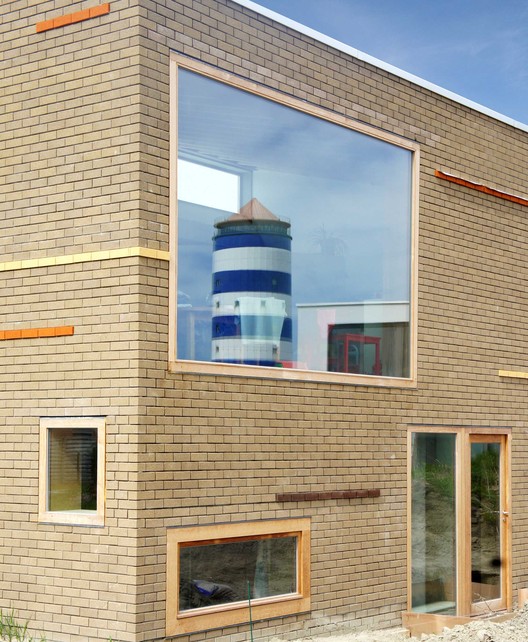
-
Architects: Atelier Vens Vanbelle
- Area: 175 m²
- Year: 2014
-
Photographs:Luc Roymans

Text description provided by the architects. Bart and Sara bought a north-facing plot in a typical allotment in Bredene, a town on the belgian coast side. The constuction regulations restricted the building volume, and the facade had to be white, black or gray.

If they had built in the traditional way, they would now have a home with an open living space on the ground floor, and an adjacent terrace to the north. Upstairs we would have found the bedrooms. Around the plot they should have placed the traditional hedge or barrier to ensure their privacy, and they would have to build a garden shed to compensate the lack of storage.

Their house puts this traditional subdivision literally upside down: to avoid a pile foundation, the foundation was conceived as a large concrete tank. The garage, large storage room and the bedrooms are semi-underground, while the open living space with terrace is located on the semi-above ground.


The small rooms, with small spans, are situated below so there are no structural flimflams required to wear the upper floor. This allowed them to build more budget friendly, with a very spacious, open and bright living room as a result.

The gray facades are interrupted by colored stripes, and the garage door along with a number of other elements were provided in orange. The windows of the bedrooms are located just above ground level. Because of the abundance of light that enters via the central stairwell, it does not feel like a semi-basement. The bathroom is situated halfway up the stairs, at the ground level, and upstairs one enters the kitchen area overlooking the outdoor terrace. Another couple of stairs higher you enter the living room overlooking the terrace and the surrounding area.

A curved volume swings throughout the living room. The kitchen, the entrance and toilet, and the desk from where you can overlook the rooms are situated in this volume. By concentrating these features in this one volume the rest of the space could be held fully open and airy.


This house is in a radically different way to deal with the question of the allotment building. The few qualities and capabilities that exist are fully utilized in a development, which -in contrast to the traditional allotment house- results in a contextual home that makes the most of the lights and views. The garden has been planted with dune grasses, which connects to the local flora.

























