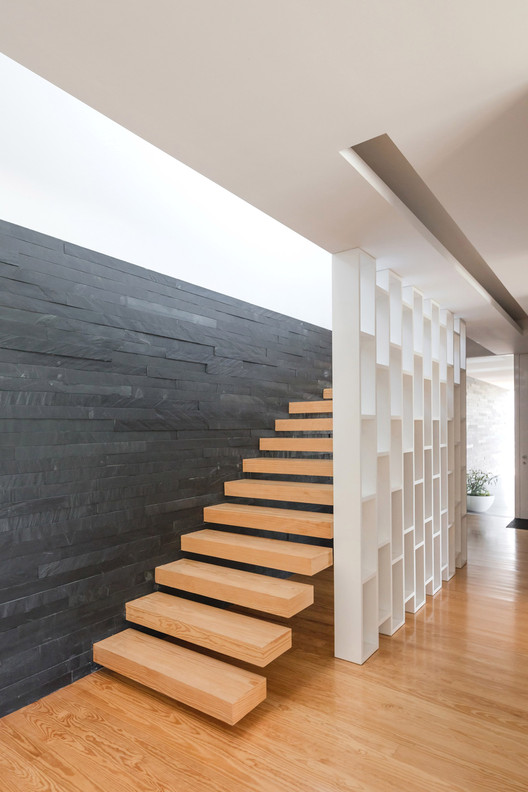
-
Architects: Raulino Silva Arquitecto
- Area: 533 m²
- Year: 2012
-
Photographs:João Morgado
-
Manufacturers: Pierinelli

Text description provided by the architects. If we go up the narrow streets to a place called “Lugar do Monte” (The Mount) in Touguinhó village, we can observe the sea from afar, near the town of Vila do Conde, North of Portugal.

The placement of the house took into consideration the local landscape, the sunlight exposure and the significant slope in the terrain.

On the top floor there are the bedrooms and one office, all with access to a balcony faced west. On the ground floor were placed the living room and the kitchen facing the garden and the swimming pool area. Still on the lower floor there´s the garage, the laundry room, the technical area and a storage room.

On the inside, all areas are covered with a pine wood floor, including the suspended steps, the kitchen's countertops and floor are covered with Silestone, the bathrooms are covered with white marble from Greece, and both garage and laundry room are finished in black concrete floor.

The woodwork is all executed with mdf: doors, wall panels, wardrobes, shelves, cabinets for bathrooms and the kitchen. The outside door is made in pine wood modified. All the woodwork is lacquered in white with a high gloss coating.

On the outside, all the surfaces (walls and ceilings) are covered with the etics system with a white finishing and a marble baseboard, emphasizing the black shale wall. The exterior pavement is made out of black concrete in the garage access and of pine wood grey colored deck in the swimming pool area.

In one of the backyard corners there's a small construction. This works as a dog's shelter, a technical area and also a bathroom.











































