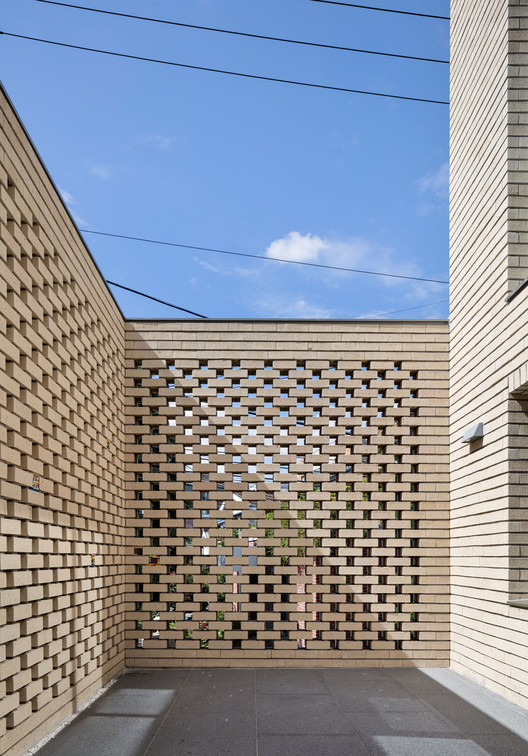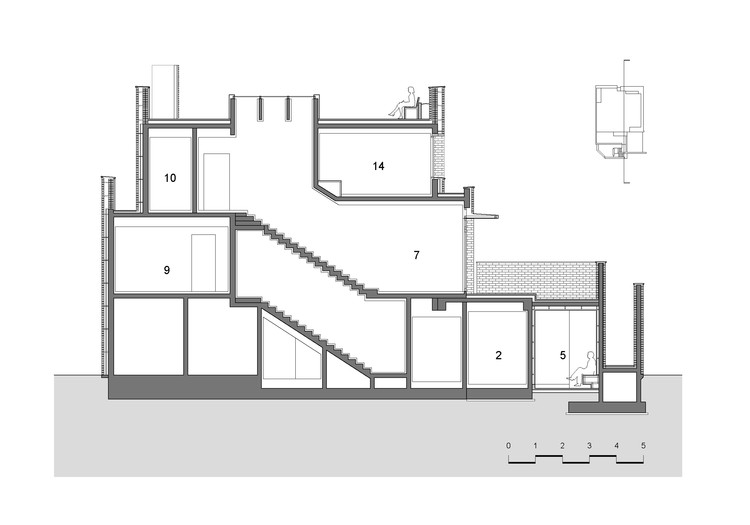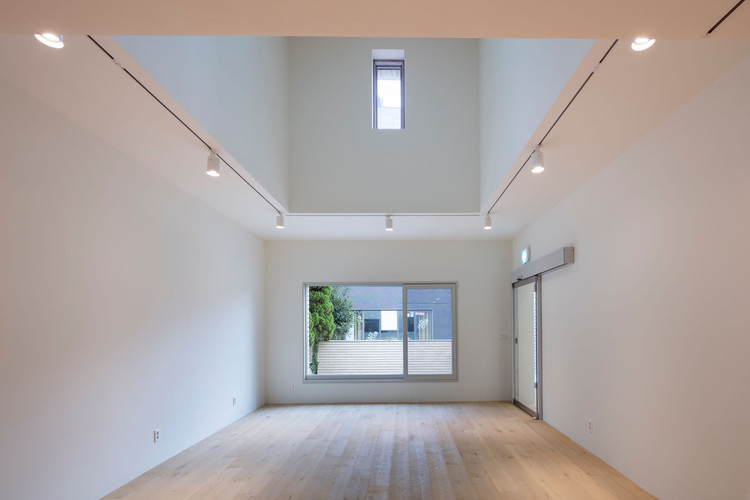
-
Architects: Gusang Architectural Group, Kyoungtae Kim, Min Soh
- Area: 153 m²
- Year: 2015
-
Photographs:Namgoong Sun

Text description provided by the architects. This building is located in Seogyo-dong, near the popular Hongdae University area in Seoul. Originally built as a single-family home, this large house was used as the offices of a well-known publishing company for the past 15 years.

The new owner wished to renovate it to create a multipurpose building that would house exhibit, meeting, and office spaces. In addition, the client wanted to overhaul the building's residential look to express a new image without significant additions or changes to the original structure.

One major renovation objective was to bring natural light into the basement spaces. Overgrown landscape areas on the first floor were lowered to below street level, creating a series of small outdoor spaces along the front edge of the basement.

The exterior stairs leading up from the street to the main entry allow visitors to look down into these basement courtyards. Once a series of dark and damp gallery and workspaces, the basement now functions as a lounge and meeting space with full height sliding glass doors that open out to a small, private courtyard walled off from the neighboring street.

The exterior undergoes a radical transformation. A new layer of beige-colored bricks completely covers up the existing stone panel facade of the house. At pedestrian level, bronze-colored steel panels wrap the building along its west and north sides.

Clean lines and deep-set windows convey a modern and monolithic expression, while the bold interplay of volume and massing animates the entire building. Perforated brickwork helps break up the uniform brick pattern and modulate the daylight and views from the surroundings.

Additionally, the original sloped roof is removed and the walls extended up higher to form a parapet. The result is a sizeable roof terrace with seating and landscaping that can be used for activities and gatherings.

The new interior spaces articulate a clean, simple, and minimal language that complements the new exterior. White walls and ceilings provide a background for the introduction of new materials, which include natural oak flooring, light grey tiles, white marble stair treads, and washed oak veneer.



































