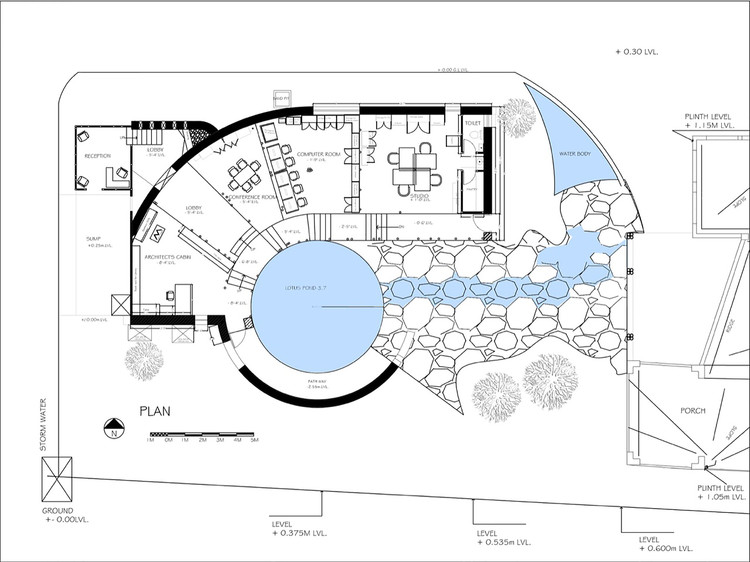
-
Architects: Manasaram Architects
- Area: 210 m²

Text description provided by the architects. Bamboo Symphony is the office of Manasaram Architects. Hence the basic requirement of the Project was to embody all their Design and other Philosophies in the building along with other requirements of Space and Services.

The office was built adjacent to the principal architect’s newly-constructed residence on a very tight budget. All the waste wood, bamboo, stone boulders and debris from house construction and mud were used with Bamboo as the main construction material in the most innovative manner. The office is a Zero Energy Development, with closed loop systems for Building materials, Processes and Technologies.

1.Sustainability is embedded in the definition of Architecture itself.
2.Buildings designed with the Five Elements of Nature: Air, Earth, Water, Fire and Space—the PANCHMAHABHUTAS caters to the needs of all the three faculties of Man—Physical, Psychological and Spiritual.
3.Take the Highly evolved science of Materials and processes in Nature and Traditional systems developed by locals, who seem to unknowingly follow ingenious engineering solutions as traditions, to the next level with Design and Technology interventions.
4.Bamboo, which plays a key role in the lives of 1/5th of the world population even today, has been replaced by other materials, labeling it the ‘Poor Man’s Material’. Bamboo Symphony is an effort to re-establish Bamboo as a material of choice.

Sustainable Features.
Building orientation and roof form allow for strong North-East and South-West winds to blow over the structure, without any strong drafts inside the building despite it being FULLY open on the South side. Thus the building interiors remain comfortable at all times during the year. Natural Ventilation: 100% Night Time Ventilation: Natural Thermal transmission of building envelope: High Utilization of building mass as thermal storage as part of heat strategy achieved via passive cooling. Solar energy System: Envisaged for 100% energy requirement with grid connectivity as stand by eventually.

Day Lighting.
All areas are naturally lit during normal office hours all through the year. We have introduced light pipes made from 6"PVC plumbing pipes in the slab for areas deeper than 3m for natural Light. All light Fixtures are made from waste Bamboo sticks, splits, butter sheets and polycarbonate pieces. Garden lights Bollards are made of waste pet bottles and Bamboos with LEDs

Water Efficiency.
Special water conserving installation: water conserving fixtures, recycling and treatment treated water for flushing, washing, gardening etc. Rainwater Harvesting System: Extensive with 50,000 liters capacity RW harvesting pond landscaped with a rich variety of locally available water plants and lilies. The overflow goes to the recharge well of the Bore well. All water bodies and features created from collected rain water or Recycled water.

Bamboo – The Future Building Material.
The engineering qualities of Bamboo and its intrinsic structure anticipate the principles of many high-tech materials, making it economically efficient, with its attractive appearance an added bonus. Since tensegrity and synergetic structures require light and highly tensile basic elements, Bamboo was used as the main material in this building. Bamboo Reinforced Concrete, with bamboo fibers, (BFRC) – bamboo splits as reinforcement, and bamboo fibers added to concrete to reduce weight, improve bonding (thus preventing shrinkage cracks) and thermal insulation.

Apart from Bamboo, Stabilized Earth Blocks, Stabilized mud plaster, Stone, Stone dust, Waste and Recycled materials were used in the construction. The interplay of these natural materials along with the water bodies resulted in a harmonious structure that connects to the natural elements, ie the Panchmahabhutas.

Structure.
The structure of Bamboo Symphony with its roof is its most unique feature. It is based on the model of our traditional fishing platforms which have been in use for centuries in our country. A close examination revealed them to be truly ingenious synergetic structures. We designed the building as a synergetic web structure of simple bamboo columns and beams. The columns in Bamboo Symphony though look haphazardly placed, have definite size ,position and inclinations i.e. they are 100% structurally relevant, just like the highly evolved technological logic we find in nature.

We allowed the roof to define its own shape as per the flow of the forces naturally, like a stretched fabric over the supports. This resulted in a highly efficient structure with minimal energy & material usage because These types of structures are being made across the world with modern materials with high Energy balance. Bamboo is the only Natural building material with lowest energy balance that can be used for these types of structures.































