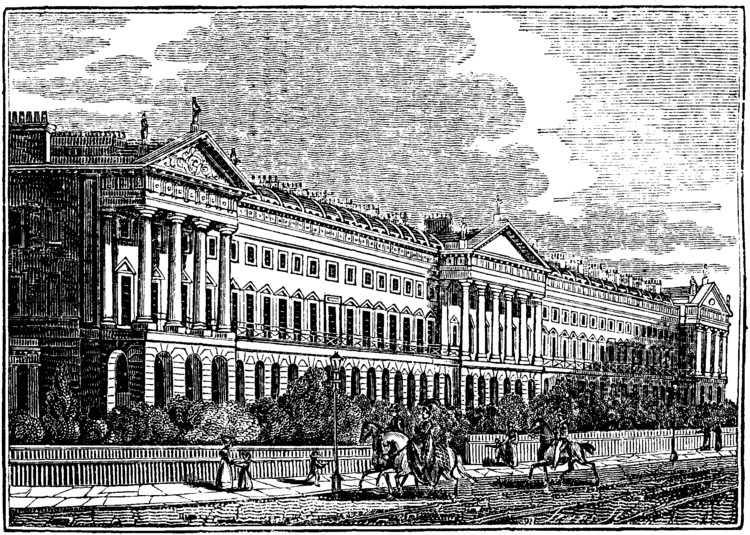
Damien Hirst has outgrown his 14-bedroom, nineteenth century London home. As reported by Hyperallergic, Hirst is in the process of enlarging his villa – downwards. In the spirit of the London 'super-basement' trend, for which the Royal Boroughs of Kensington and Chelsea first took opposition to in 2014, the Turner Prize-winning artist's plans appear to be some of the most ambitious yet. The proposed subterranean warren of rooms—including a sauna, a steam room, a cargo elevator leading to a double height "art room", and an 82-foot long swimming pool—will all be excavated from his half-acre back garden. Although the plans have faced local opposition the artist's "lair", designed by Purcell, is now set for construction.



London Borough of Kensington and Chelsea Takes Stand Against Super-Basements
Story via Hyperallergic

