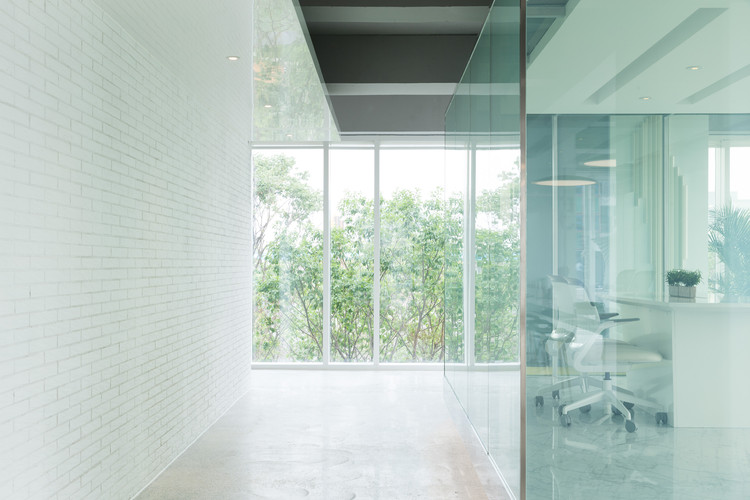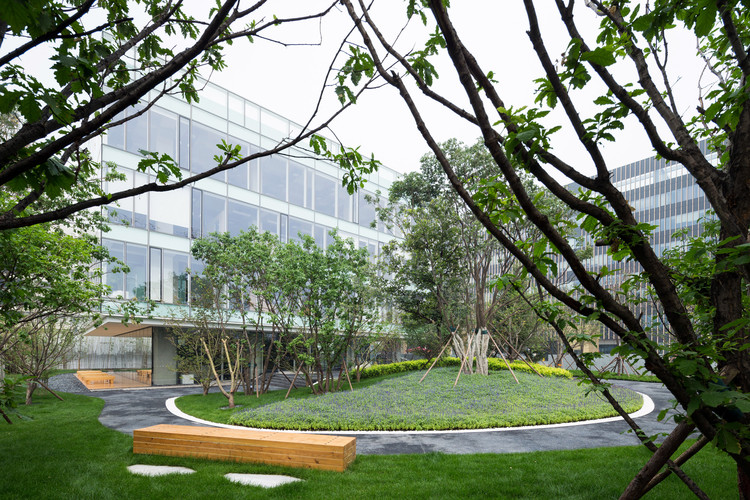
-
Architects: Tsushima Design Studio
- Area: 2130 m²
- Year: 2015
-
Photographs:Masao Nishikawa

Text description provided by the architects. Tsushima Design Studio creates a livable office and marketing center in Beijing, China.
The project is located in close proximity to Beijing International Airport, the site being linked by the Airport North Express Way and GuoDou 101. Its sub-urban location targets the virtually connected business community. Being on the doorstep of Beijing Terminal 3, it has the perfect location for our 24hr international work style.

Breaking with the traditional office mode this livable office comprising mainly five qualities; Livable, Linked, Liberal, Lively and Landscape. These qualities are achieved through the interaction of architecture, landscape and interior. Generating a new working environment for the 21st century, the building showcases a truly transparent and liberal typology.

A meticulously detailed glass facade is the only separation between the interior and exterior, symbolizing the encouragement of our lives outward, and ensuring that the working environment no longer consists of dull, enclosed spaces, but rather, livable and lively.

Using primarily natural materials like concrete, stone and wood throughout the project, together with the top floors sheltering the first floor, the lower part becomes a visual as well as a tangible part of its surrounding landscape.

This landscape does not only provide a calm setting for the overall project, it is also key to breaking down the rough and rather loud environment of Beijing’s airports tax-free zone surrounding the project. An oasis in a concrete desert, embracing a glass box that catches the sunlight amidst its green surrounding. Simultaneously enabling employees to work in an open-plan office equipped with a variety of spaces similar to home.

Areas designated for living, dining, gathering, bathing, as well as sleeping are no exception. The idea is that the building’s occupants will always find an area that suits their mood or work need, helping to spark creativity by eliminating stale, repetitive workspaces.






















