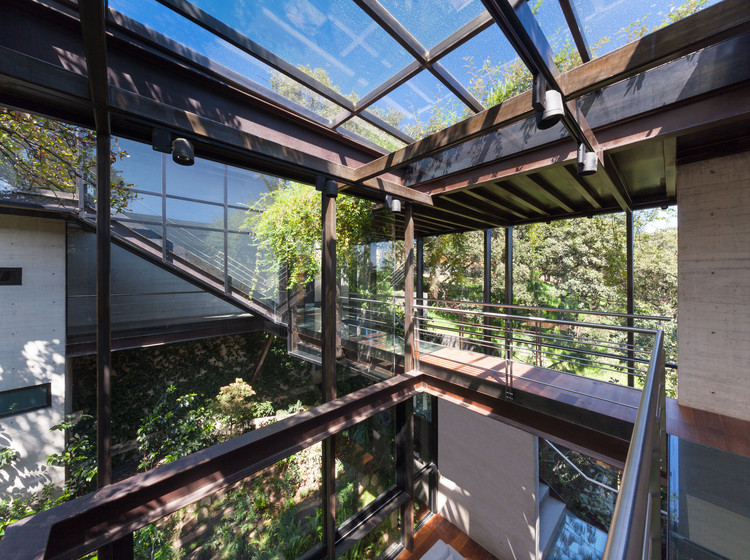
-
Architects: grupoarquitectura: Daniel Álvarez, Erick Ríos, Rosa López, Susana López, Raúl Chávez, Tomás Álvarez, Sergio Valdés, Paco Puente, Felipe Galicia
- Area: 1000 m²
- Year: 2015
-
Photographs:Agustín Garza
-
Manufacturers: d+b
.jpg?1453291529)
Text description provided by the architects. The house is composed of two geometric concrete volumes , one volume contains the services and the other the main areas of the house. The two bodies are united by means of glass-walled steel bridges that do not touch the trees or the forest and it seems that we walk on the vegetation.
.jpg?1453292955)

The ladder is part of these bridges and does not touch the Forest, is completely separated from the house.

The volumes are very closed to the north exterior and almost completely open to the gardens and terraces that face south and east so we can capture the most sunlight as possible on the terraces, for that reason we design some aluminum sunshades and we have some outdoor living areas with shadow.

The house was built with a mixed system of concrete and metal structure with wooden beams, a system that allowed us to have an open space without columns; With the idea of integrating the exterior spaces into the interiors. The entire structural system of the house is completely visible, so we can see how all the structural elements of the house work.
.jpg?1453292896)
All furniture is imported and includes brands such as Minotti, Paola Lenti, Rimadesio, Bulthaup and others.

In terms of sustainability, the house has an optimal orientation for all spaces, so in matters of temperature it is very comfortable, all the windows are Low-E. We have a waste water recycling system for irrigation and a system of several state of the art filters for water purification.

All electrical systems are automated, including lighting, audio, video, security, heating, blinds, etc ... ..

The clients always trusted us and gave us total freedom for all designs, making the process very smooth and fast. We can say that is one of the very few projects that we have developed in which absolutely nothing changed from the first draft to the final construction.




















.jpg?1453291529)















.jpg?1453292890)


.jpg?1453292933)
.jpg?1453292944)
.jpg?1453292874)
.jpg?1453292865)
.jpg?1453292880)