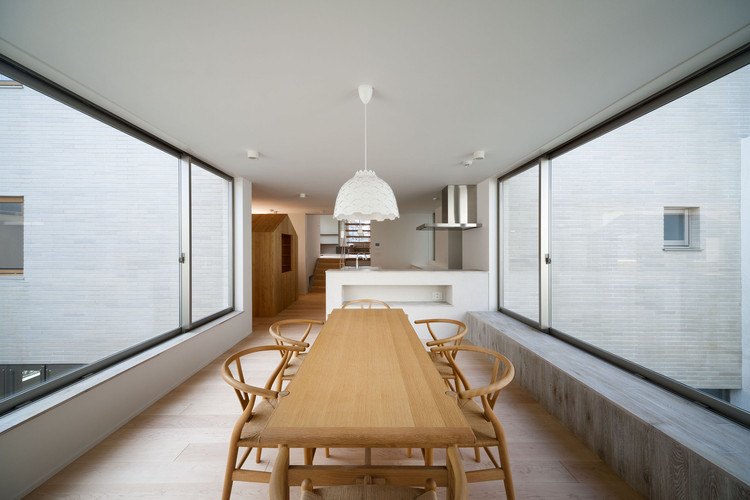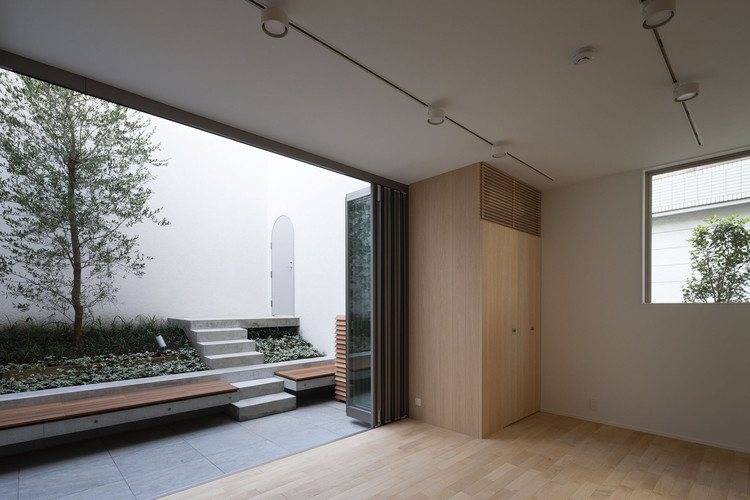
-
Architects: K+S Architects
- Area: 361 m²
- Year: 2015
-
Photographs:Hiroshi Ueda

Text description provided by the architects. Surrounding Environment.
The house is near the station, is located at the boundary of the shopping district and residential area. Although the shopping district is lined with many medium-rise buildings, there are low-rise houses under the height limit by sun shadow regulation and slanting line regulation in the residential area. Since visibility from the trains running on the elevated railway and from the medium-rise apartments in the different-use area near by, it is difficult to secure privacy. We needed to ensure a comfortable spacious living space while regarding privacy of the family.

Three Courts and a Large Terrace.
Court 1 is for the access to the terrace with a pool. This court planted the symbolic tree makes clam and reflexing area in the city. The large camphor tree planted in the center of the courtfunctions as a buffer zone for the town, and also enriches the daily life. Court 2 with an olive tree can be used as integrated space with studio, by opening folding doors. Court 3 is calm quaint garden, faces the guest room and bathroom. Trees of Court 2 and Court 3 are visible from the dining room. It provide bright and comfortable dining room on the north side.

Space configuration.
Basement can be divided from upper floors, and it can open to the town. Second floor is the main area of daily life, third floor is a private area. Basement floor is provided with studio and guestroom. Not only the use of family, it is also possible to use as rental space.

First floor is an area that connects the living area with the guest area. Second floor has family spaces such as dining room, kitchen, and children’s atelier, communicated with living room via stairs around a large terrace. When all the doors facing the terrace are opened, it becomes more dynamic space by integrating terrace with surrounding rooms. On the third floor, main bed room, bath room, and children’s room are arranged in consideration of housework flow line and the relationships with court or terrace.


The House with Functions Opened to the Town.
This house exists not only as a detached house, it has flexible spaces that can be opened to the town according to the needs of visitor and local community. We designed a reasonable distance from the town in the site planning.

Arrangement and height of the wall were determined by considering the relationship between the surrounding buildings. By the different outer wall materials, we considered so as not to be closed monotonic appearance. And we designed that the inserted court and terrace in this town becoming the ideal balance between buildings and voids




































