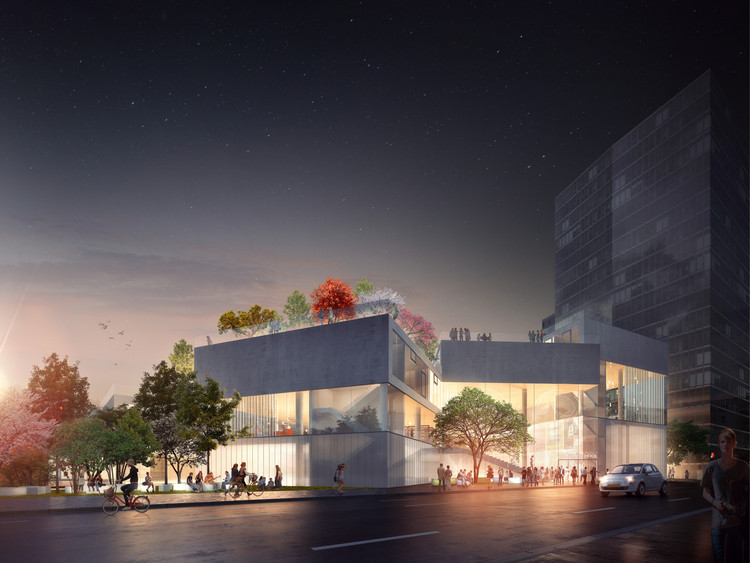
BIG has revealed plans for a new Wilson Secondary School in Arlington, Virginia. The five-story school, designed to feel more like a single story building, features a pivoting stack of classroom "bars" fanning across the site. By rotating the bars, BIG expands the school's available open space, creating a series of outdoor terraces that connect directly to each classroom. Beneath the "bars," cavities are occupied by a gymnasium, auditorium and administration space, as well as additional public green areas.
"The new Wilson Secondary School expands and relocates two existing county-wide secondary programs in a new building. Located in a dense urban context along Arlington’s urban Rosslyn-Ballston Corridor, the school is designed across multiple levels in order to maintain open green space for recreation," says BIG.

"BIG’s design seeks to maintain the feeling of a one-story school building while still having a vertical organization and the efficiencies afforded by it.

"The building is designed as a series of classroom bars rotated along a single hinge point. The rotation creates cascading green terraces leading from the educational spaces of the school to the athletic field. Beneath the rotated classroom bars is a pair of large public levels with varying ceiling heights. The large and public functions of the building, including auditorium and gymnasium, are placed on these levels and accessible from the main street front, Wilson Boulevard."


Architects
Location
1725 N Queens Ln, Arlington, VA 22201, USAPartners In Charge
Bjarke Ingels, Daniel Sundlin, Thomas ChristoffersenProject Manager
Sean FranklinProject Designer
Ji-young YoonProject Architect
Adam SheradenDesign Team
Daisy Zhong, Bennett Gale, Anton Bashkaev, Janice Rim, Douglass Alligood, Aran Coakley, Ricardo Palma, Romea Muryn, Cadence Bayley, Ziad Shehab, Tammy Teng, Benson Chien, Valentina Mele, Eva Maria Mikkelsen, Mateusz Rek, Jin Xin, Terry Lallak, Pablo CostaClient
Arlington Public SchoolsCollaborators
Leo A Daly, Silman, Interface Engineering, Gordon, Theater Projects, Jaffee Holden, Faithful & Gould, GHD, Hopkins Food Service, GeoConcepts, Haley Aldrich, Sextant, Tilitson Design Associates, EHT Traceries, Lerch BatesArea
15800.0 sqmPhotographs
BIGLocation
1725 N Queens Ln, Arlington, VA 22201, USAPhotographs
Courtesy of BIGArea
15800.0 m2





















