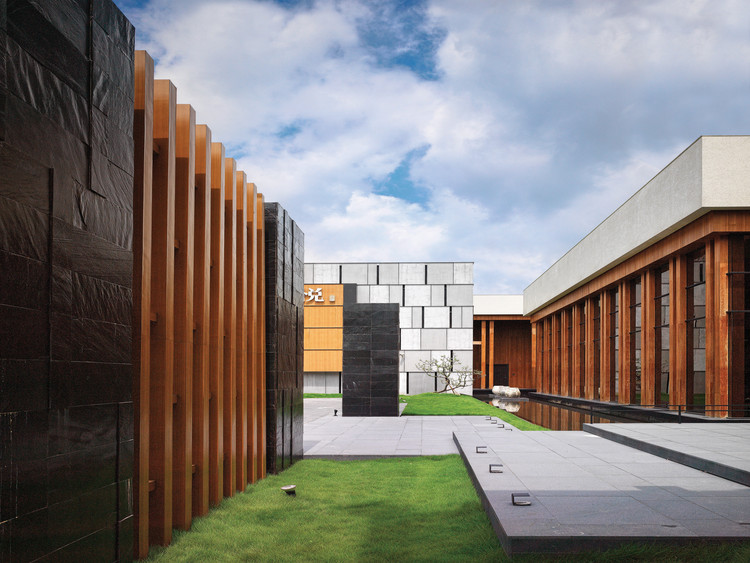

Text description provided by the architects. Every bustling and rushed schedules will be brought to a gentle pace in this realm.
Surrounded by serene pools and streams on four sides, the architectural features are decorated by elegant antique ceramic urns, trees, and natural stone. The courtyard and its trees are given a sense of gravity with the geometric edges of the central architectural construct. Upon entering the corridor, the background urban noises and smells give way to faint murmurs as we enter another time and space.

Wood, stone and other natural elements are brought indoors through large French windows. Spatial arrangements extend horizontally, giving visitors a sense of relaxing width. Both sides of the connecting corridors, the reception counter and reception areas are compartmentalized with inter-crossed wooden flooring and panels lined with dark stone. The right side of the main exhibit can be accessed through the outdoors corridor that also leads to the AV display room and model exhibit gallery. Three model houses are linked at the left side. The entire spatial arrangement and movement lines of the indoor space have been distinctively compartmentalized, with the main hall, corridors and side rooms recreating the walking experience found only in classical manors. The moderate, gentle, and dynamic spatial elements have been inspired by the flexibility of modern design features.

The reception counter is a three-dimensional extension of the flooring of the main hall corridors, composed of a different yet perfectly complementary material. An extended mass of arrayed stone and wood facings with contrasted tones and textures paints a canvas of billowing clouds across mountains and forests. The design objective is to provide a subtle and elegant focus to the main reception area. Four stone-faced walls with carefully optimized thicknesses are used to partition the discussion areas. Dark wooden tables and pale ash sofas provide a most luxurious experience. One can look outside the window to admire the interwoven iron railings outside the walls and the emerald waterscape it borders and realize that the individual and the surroundings are no longer separate, but are melded as one as we become part of this terraced pavilion hidden away in a corner of the concrete jungle.
















