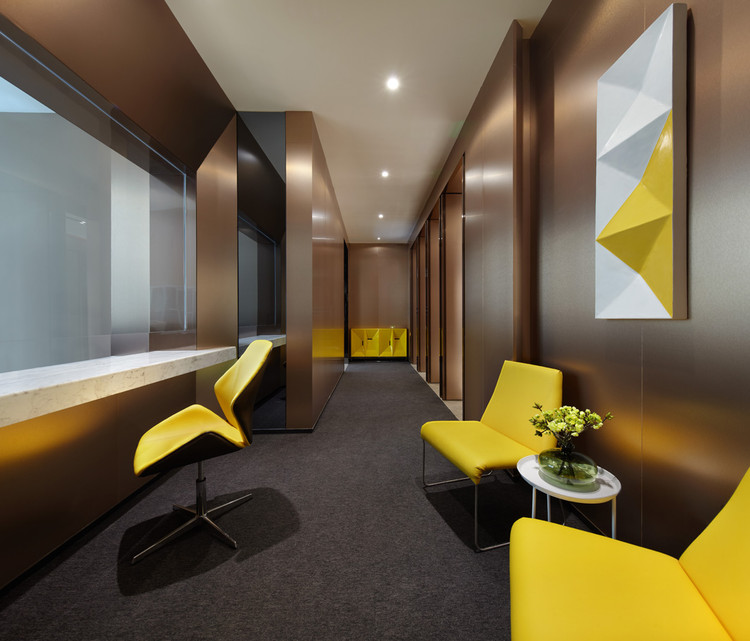
-
Architects: C&C Design Co
- Area: 850 m²
- Year: 2015

Text description provided by the architects. The project take the logic of building space as a clue, take "window" for the basic symbol of design, the design make it became interesting interior facade through different scales and orientation of "window "on the premise of meet the function. "Window of the hall wall" like a rock wall of model gives the "Peak Realm" symbolic, and it communicated from inside to outside through the transparent building skin.





























