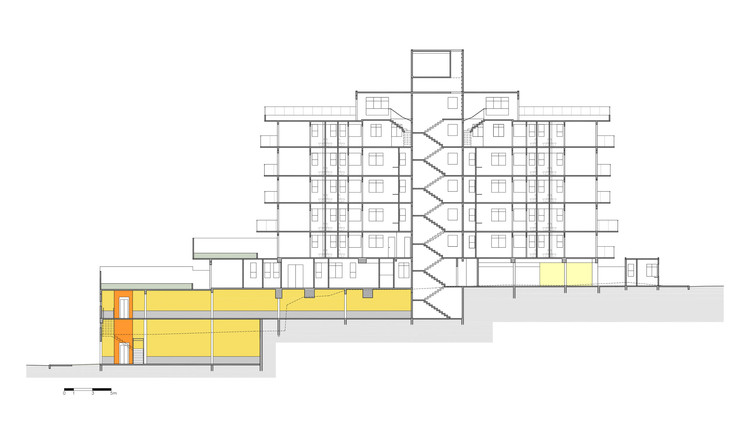
-
Photographs:Gabriel Castro / Reverbo, Leonardo Finotti , Carlos Teixeira

Text description provided by the architects. VDA is a residential building whose apartments make up a carved and irregular volume. The shape is its more explicit difference and, structurally, is the result of some small lateral swings designed as overlapping diagonals. In addition to proposing an alternative to the sameness of the local residential vertical architecture, the project recovers elements that have been forgotten by the real estate market, such as louvers, the apartment-house, large balconies, yard and splitting levels, bringing back the space and the typical warmth of the houses.

Ed. VDA bears similarities with a previous Vazio S/A project, Ed. Montevideo 285, such as the choice not to integrate recreation area and amenities (a fact which enables condominium’s lower costs), by presenting all-different apartments (assuming the fact that this diversity reflects the diversity of the residents) and its organic staggered implementation, which enabled several apartments with yard and gardens. The ceiling of some units is higher (3.2m), that is, the section was used as a mechanism to get space; and all bedrooms have balconies.



More than an architectural project, the building is part of the office attitude both practical and experimental, which was possible thanks to our dual responsibility as architects and developers. In the present scenario in the country, dominated by products almost exclusively conceived by construction companies and real estate agents, we believe that the participation of architects in other aspects embedded in the construction industry is critical. What makes up the bulk of the urban fabric are houses and apartments, therefore our cities have unfortunately been produced by the most reactionary and conservative sectors that make up this industry.
































