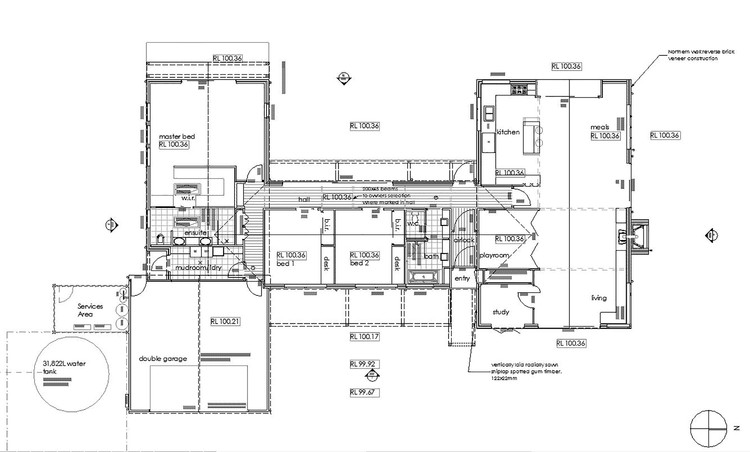
-
Architects: Glow
- Area: 253 m²
- Year: 2015
-
Photographs:Peter Clarke
-
Manufacturers: Binq

Text description provided by the architects. Clients for the Trentham house contacted us requesting we design a contemporary farmhouse which was energy efficient and took advantage of the hillside farm location.

The house was designed to blend with the surrounding corrugated sheds, but also to feel like a home. The design process was that of testing ideas and feedback from the clients. We were requested design for high rainfall, to maximise views and for comfort in what is for a majority of the year cold conditions. We were also asked to use local products where possible.

The design lined up various viewpoints on the land, but also needed to take into account additional Northern solar gains.

We needed to also design around the client’s lifestyle, growing family and the elements of living on the land. This meant a wet entry was required, a space to sit down and remove the boots and enter via the laundry.

The house we came up with is very comfortable, thermally efficient and makes good use of its position on the land. The clients have found the build process smooth and the house functions as planned. Many recycled materials local trades and craftspeople have been used on the build. The use of these local products also beds it down in the landscape.

The house aims to be located off the grid supplying its own water power and treating its waste. There are numerous ways it does this through the use of strong built in insulation, low voltage appliances and various water saving devices.

The house comfort and views will be with the family as they grow. Living and enjoying the location for years to come.


























