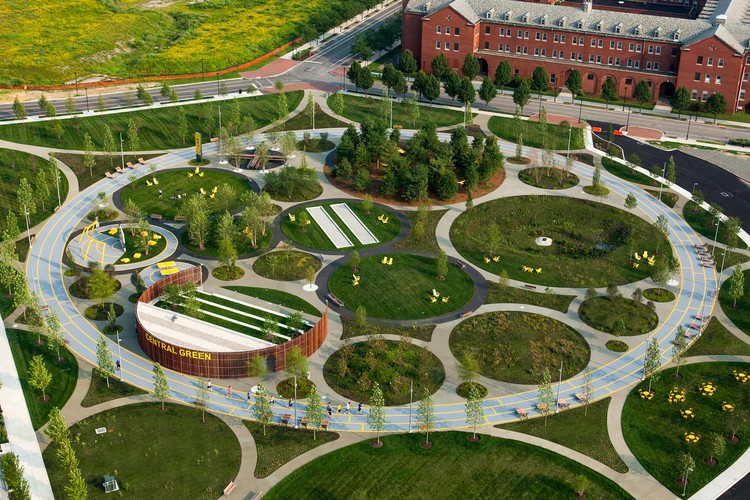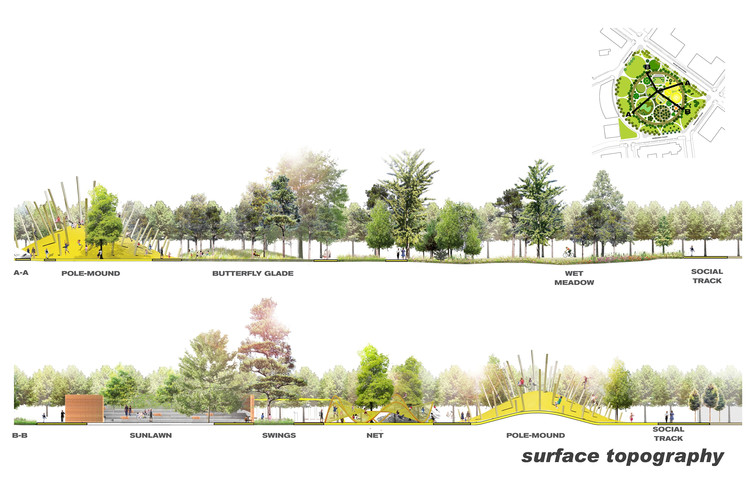
-
Architects: James Corner Field Operations
- Year: 2015
-
Photographs:Halkin Mason Photography
-
Manufacturers: mmcite, Hammell Nurseries, Joola City Table, Kurt Blumel, Landscape Forms, Modern Design & Site Furnishings, Nova Crete, Plexitrac Athletic Track Surfaces, Selux


Text description provided by the architects. Field Operations has designed the 5-acre Central Green at the heart of the Philadelphia Navy Yard Corporate Center. The site was historically marked by wetlands, meadows, and bird habitat and is growing into Philadelphia’s most innovative and progressive corporate neighborhood.


The design unites the cutting edge urban potential of the site with its native habitat, resulting in a new type of environment that is sustainable, green, and natural as well as social, active, and urban. A 20-ft wide Social Track organizes the site’s circulation and frames a unique, immersive interior park featuring flowering meadows, a hammock grove, an outdoor amphitheater, bocce courts, and fitness stations.






























.jpg?1461654510)







