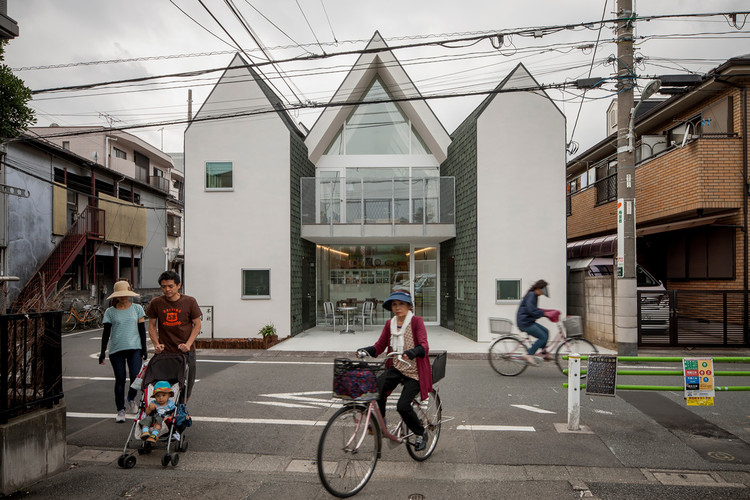
-
Architects: Starpilots
- Area: 195 m²
- Year: 2014
-
Photographs:Satoshi Asakawa

Text description provided by the architects. The concern about this project was that 2/3 of the site was under consideration of the city road-building plan. Because of this problem, the client family, who was running a funeral company at this place for a long time, desired:

.jpg?1440113858)
“We want to keep running our company at this place even if we have to give up 2/3 of the building. Even if we could have only a reception desk space, we want to run our business here as we have been doing”.

.jpg?1440113874)
Therefore, we placed a dividing line on our design in advance to cut off the building, in case that the city road-building plan is implemented.





























.jpg?1440113858)
.jpg?1440113874)

