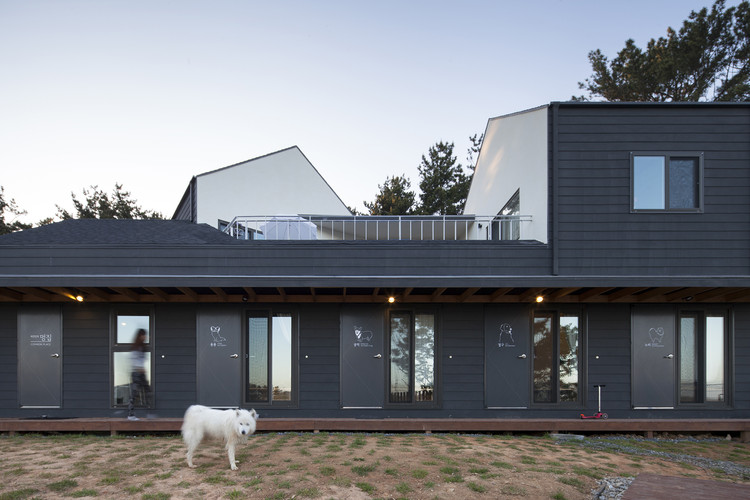
-
Architects: designband YOAP architects
- Area: 190 m²
- Year: 2015
-
Photographs:Shin Do Keun
-
Manufacturers: Owens Corning
-
Construction Team: Mangchisori, Song Dong-sun

Text description provided by the architects. On early 2014, a client visited the office. She was on her early 30s, married 2 years ago, and has never lived outside Seoul. She was planning exodus from vicious circle of debt. (Many newly married couple of Seoul begin with small house of high monthly rent, and move to a bigger house after having baby. This means that the amount of debt grows dramatically before the couple's paying back the money.) To make a shift from the vicious circle to the virtuous one, she and her husband decided to start a rural life with her single mother.
.jpg?1438656955)
Luckily, she could buy a small estate near seaside town from her relative. The town has a beautiful name 'Sowon-myeon Padori' (meas 'wish' and 'wave' in Korean), and she wanted her house and a small guesthouse for dog lovers there. All through her life, the client always has been with her dogs, but she often had trouble with finding good stay for her and her dogs while traveling. She dreamed a small but comfortable place for all the dog lovers. The beautiful location, her decision to break a social convention, and a unique program of 'special guesthouse for dog lovers', all these conditions fascinated the architects, and the project went fast. The architects presented the name of the guesthouse Mungzip (means the Bow-wow house in Korean) and also suggested a side project making the dog house as well.
.jpg?1438657217)
The main program of 'the guesthouse for both dogs and travelers' asked a playground for the guests. However, the site was on the sloppy ground, and naturally, the main task was how to make flat playground and making a good combination among the guesthouse, private residence, and the playground. After a series of meeting with the client, the suggestion of making a slight sloppy playground above a stonework wall was selected. The client happily agreed on putting budgets on the wall for making better environment for the dogs. However, the total budget was fixed, and the guesthouse and the private residence were suggested to be in one body. The guesthouse took the ground floor along the playground, and the private home was to be stacked above

The next task was keeping privacy between the guesthouse and the private house. The private house was split into two masses of the married couple and her mother, and the axis was rotated and the masses were shifted aside. This minimized the overlapped volume of each program, and naturally lessens the noise problem. The small overlapped parts were assigned to the common area of each floor.

The architects considered a few details for the guests and their dogs. For safety, the fence at the edge of the playground was made only with vertical members to prevent dogs climbing over. Every room and common kitchen faces the playground and has direct separate access. This helps dogs freely walk around the playground and the rooms. The tile finish of each room also helps dogs easily go into the room without having their feet cleaned. Every window hits the floor to give eyelevel view to the dogs.
.jpg?1438656894)


.jpg?1438656856)

.jpg?1438656874)

.jpg?1438656856)

.jpg?1438656874)

.jpg?1438656838)

.jpg?1438656955)






.jpg?1438656939)





.jpg?1438656820)

.jpg?1438656894)


.jpg?1438656804)
.jpg?1438656786)



.jpg?1438656919)








.jpg?1438657217)
.jpg?1438657186)
.jpg?1438657174)
.jpg?1438657161)

