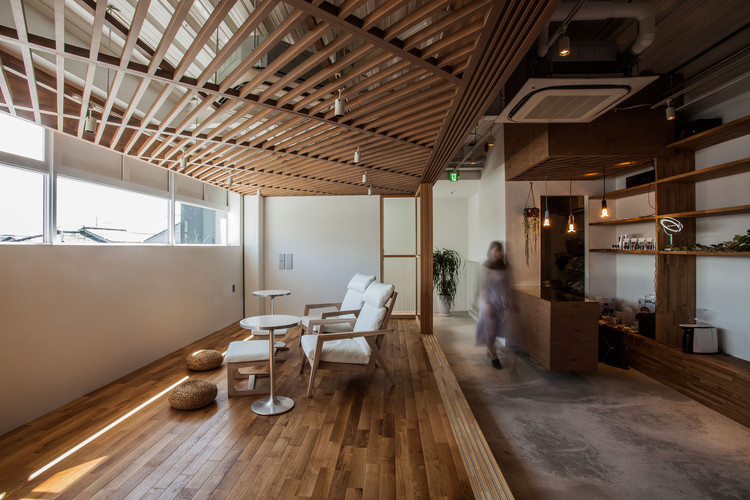
-
Architects: Three.Ball.Cascade.Architects
- Area: 90 m²
- Year: 2015
-
Photographs:Sayaka Hoshi / Syunichiro Sano

Text description provided by the architects. The name of this facility is HASPALI. It is a synthetic word combining “HASU” which means "lotus" in Japanese and "spa". We designed on the theme of "lotus". The design condition was to place 4 individual rooms in this small 90㎡ space.

By comparing this room to a lotus, we attempted to make this room not suffocating despite it's small space. What we mean by comparing to a "lotus", is to design a space that defies gravity, giving a feeling that each room floats on a pond. We worked with Yasuhiro Kaneda, a structural engineer, and suspended 30mm thick walls of each room from the ceiling. (The floor is cantilevered on wood beams.)

In addition, the walls are divided into four layers and each layer is staggered and joined by points, allowing light to come in through the spaces created by staggered layers and they also allow the light to leak out.

Phillips HUE is used in lighting fixtures throughout and the lighting is programmed to create a gentle gradation of color continuously at all times. This lighting expresses the changes of nature despite the man-made interior finish. These manipulations of design, the structure, lighting and services are performed in order to design spacial experience communication with clients. Clients who visit the space will have a "floating on lotus" experience and the spacial experience will be remembered by their physical self. We seek possibilities of such spacial communications.




























