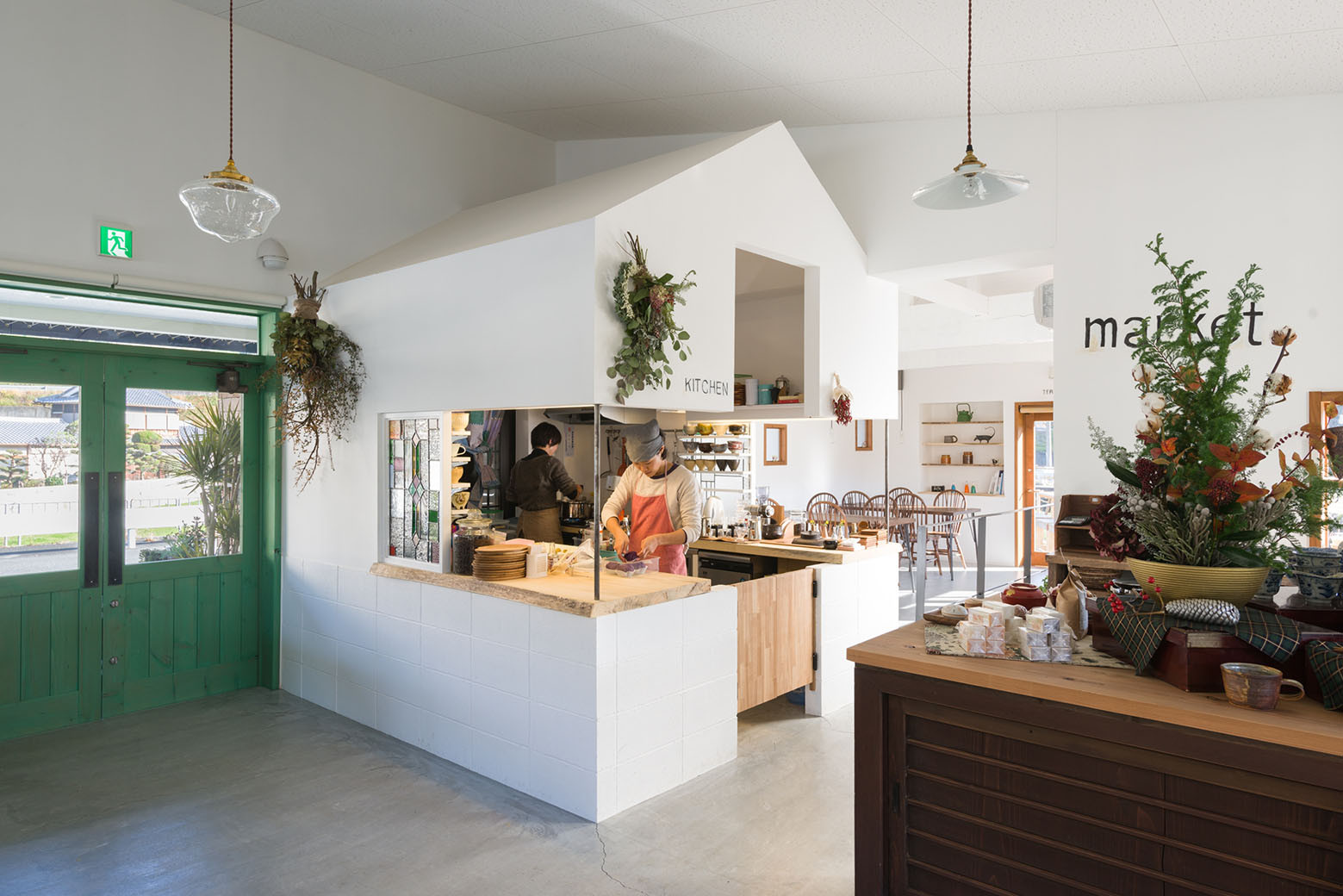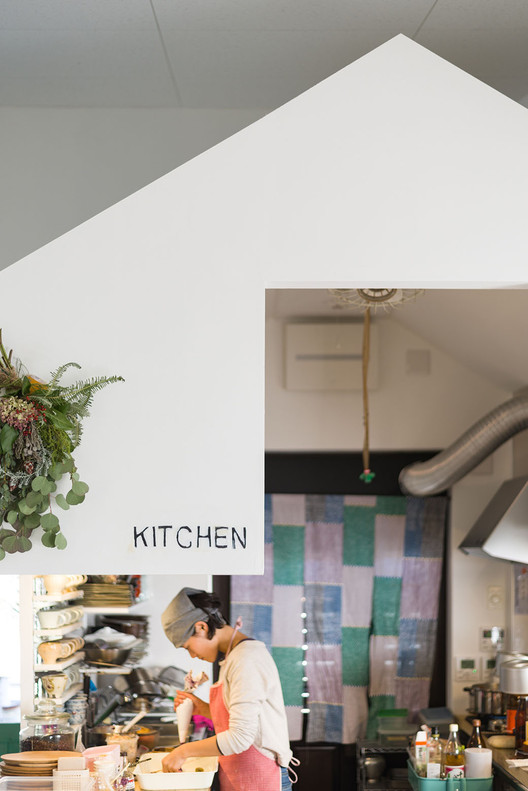
-
Architects: Coil Kazuteru Matumura Architects
-
Photographs:Yoshiro Masuda, Taryo Etou

Text description provided by the architects. Nose-cho is a town surrounded by a wealth of nature, located at the north end of Osaka prefecture, 1 hour drive and 1 and a half hour commute by public transportation from Osaka city. The store was a renovation work of an old building, with a facade painted pink, was planned to be a new landmark in Nose, using the keywords of “revitalizing Nose”, ”Output from Nose”, “Enhanced community".

Satoduto, the store name, is also a name of seasonal Japanese treats. The name originated from conversations by the owner, who practices Kado (Japanese flower arrangement) and Sado (Japanese tea ceremony). Satoduto are connected words: “sato" (meaning country side in Japanese) and “duto”, from “tsutsumu” (meaning wrap). "Duto" also means souvenir, such as rice balls, which used to be wrapped by leaves for carrying.

We also designed the logo of the place, based on an image of wrapping the name, "Satoduto" in furoshiki (Japanese cloth for carrying items). The logo is connected to the service of the store that offers local productions/experiences. The kitchen is laid out to be softly separated from the main space for the flexible in allowing for multiple functions, such as galleries, retails, a café, and workshops. The joinery was designed to be a focal point by using over 100 year old cupboards and storage boxes, which created new value to the space.

The space has 4 gardens and is surrounded by a field. The renovation plan was designed to enjoy the view during all 4 seasons. In the colder winter seasons, the view can be seen from inside, which is cozy and heated by wood fireplace. During the other seasons, you can enjoy the view from outdoors via an accessible patio. The local community was involved in taking part in the designing the space by providing, not only architectural accessories, such as counters, stained-glass, mirrors and frames), but also amenities, such as artworks of ceramic pots and hand paintings.

What Nose offers:
Coffee (made from a Japanese tea pot), fresh local vegetables, handmade ceramics, clean air and time spent enjoying seasonal views. Not only does Nose offer great local food, but it also offers many experiences. The space is designed to be a window that connects people’s everyday lives to Nose.























