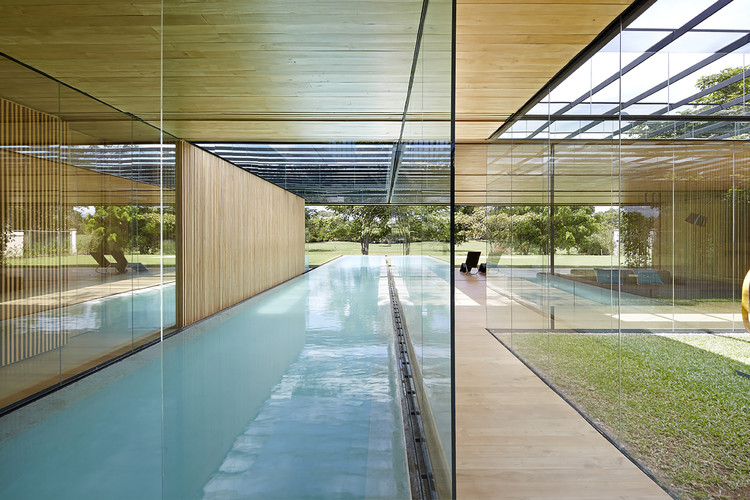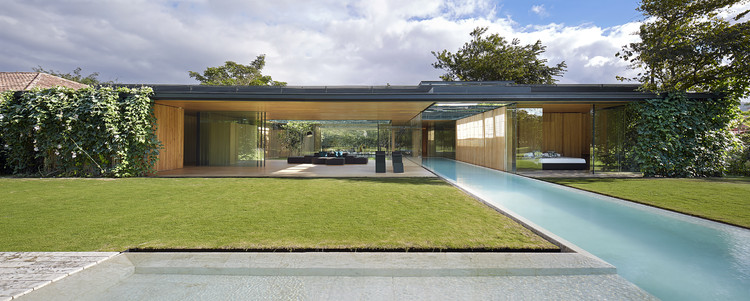
-
Architects: Joan Puigcorbé
- Area: 651 m²
- Year: 2015
-
Photographs:Jordi Miralles

Text description provided by the architects. This house establishes an uninterrupted ̈inside-outside ̈ relationship; a sequence of layers between the open and the intermediary. Frontal boundaries are blurred by sheets of glass and vegetation, framed by two horizontal planes, floor and ceiling, where the full and the void are related via a series of matter, water, vegetation and sky. Lateral boundaries establish the ̈full-void ̈ relationship via a series of solid materials that close transversal views.



All bedrooms are arranged along the peripheries bordering the neighbors, leaving an intermediate space between volumes for social uses: kitchen-dining, living room, swimming pool, porch and barbecue.
Existing trees remain, uncompromisingly piercing the spaces they occupy.

A perimeter curtain of rope and vegetation delineates the limits of the building element, creating a gap of shadow / light that qualifies a space between.

A single material, Melina wood, dresses the inside and the outside. The apparatus varies: the outside is expressed as a relief while the inside is softened .

The kitchen table and the kitchen itself shapes a sculptural floor that presides over the social zone. The black gloss of the Absolute Black granite dematerializes, through its reflections, the gesture of formal forcefulness.

This house responds to the existing features of the landscape and reveals new dimensions of the topography of place. In its formalization and materiality, the experience of light, shadow, earth, water and air is intensified. The general form is readily readable and fluid in its articulation of space.

Originally published on 26 of May 2015.































































