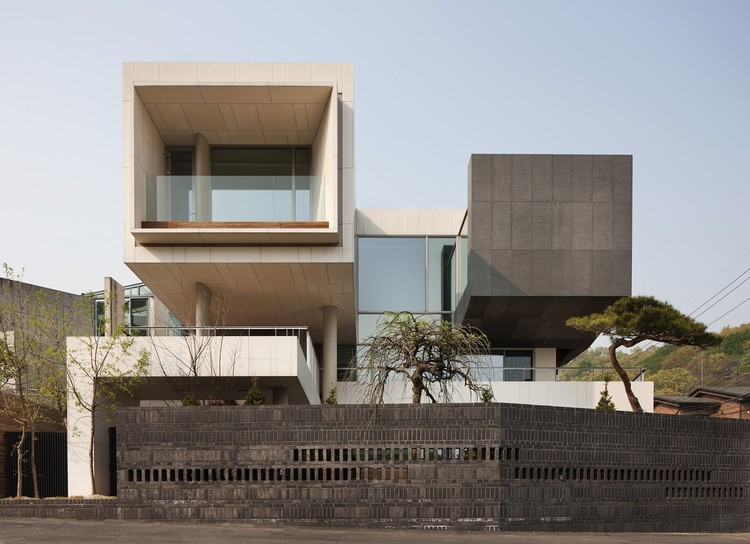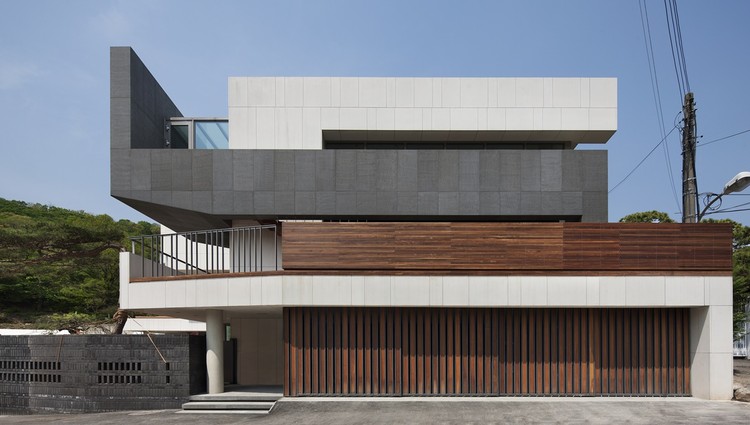
-
Architects: L'EAU design
- Area: 560 m²
- Year: 2013
-
Photographs:Park Wan-soon

Text description provided by the architects. People from this current era who doesn't want to own same product as others. Product provides customized item by disassemble and reassemble in different combination. As a result, customized product is generated per users taste. In case of product customizing, typically the manufacturer or craftsman produce products per the client request, but it seem like it is focusing on changing the appearance only.

Today is certainly an era when requires my own house, my own life style, and individualized styles. Architecture, especially customizing house is not very easy. This is more so because editing the exterior for showing is not much meaningful in daily life. The limit remains the same even if the layout of each room named like parts changes. The house should be opened to unexpected possibilities in structure that could be recombined on its own according to family members movement and restructure the life pattern per individual taste.

A house which we, the modern people, who is worn out by apartment culture can tune the unfamiliar individual environment. In short, a house where we can break away from daily life everyday would be a house that allows self-curating repetitive circulation and generate unfamiliar pattern. It cannot constitute our own life styles and various situation by simply laying out rooms as cage that confine to logical spatial order. Now, the house owner of this current period will become a main character and director of our lives through Customi-zip as their stage where they can constantly edit and reconstitute their stories. We would like to address patchwork of unfamiliar activities and selective editing space in Customi-zip.
.jpg?1428365803)
1. Living Flex_A house where Patchwork unfamiliar routes
Repetitive everyday life in innumerable apartments around the city is comfortable and familiar for most people. However, the modern people, who started to decide targeted life on their own, stared to require the house to be optimized custom space according to personal selection every moments. We are trying to insert generally unfamiliar customized programs for individual along with indispensable function for dwelling. Disparate conflict of new fixed function and unfamiliar programs will provide daily life that patchwork from familiar repetitive routine of circulation to new unfamiliar activities.

2. House from daily life to deviation
At least once, everyone dream of breaking away from the routine of daily life. But it is hard to actually execute deviation in our everyday life. And we fluster when we face unexpected or unplanned deviation. Till now, we looked for a house with beautiful exterior and comfortable functions and we were used to live a daily life the house provides instead of a daily life for ourselves. A house that allows individuals who are used to the apartment culture to mediate their own environment and deviate would be a house where the owner direct the daily routine circulation and filling the house with his/her own life pattern.
.jpg?1428365819)
3. Unconstrained acceptance of program
Apartment that homogenize (Oneness) the life pattern of different individual through vertically stacked standardized units are more like a fancy cage then a residential space. In our lives, plausible editing of appearance is meaningless. It is necessary to prepare a place with setting of unlimited possible programs to program and stage the daily life with our own individuality.

4. Self Curating
Mass produced rational apartment which divides the space simply into rooms, living room, and kitchen without considering residents life style has limit in this ever-changing modern situation. Now dwelling should be different from apartment which simply divide levels and apply predetermined functions. We need to prepare logical structure of building with abundant organization of space where deals with outside in order to allow family members to reel off their stories per their moods every morning and people casually gathers in various patterns. In this space, they are the directors who edit their daily lives according to their own life patterns and reconstitute it in architectural space as a stage.
.jpg?1428366035)
5. Sectional mediation of temporary movement
People naturally behave unexpectedly in organized composition of architectural elements, such as, height of floor, vertical wall, and stairs. If we keep the daily routine in regular tempo in a house that only consider functional demands without any architectural composition, there will be only indifferent boredom. In composition of sectional stairs, floor height difference, and spaces with different interior/exterior relationship, it proposes an open composition which can self-reconstitute family members casual movements, such as, swimming, sitting and resting, and romping around together.

6. House change in time
According to programs of the house throughout the day, required environment is different from each other. We need to wake up feeling fresh with morning light beaming into the room and we can drink a cup of tea with cozy atmosphere in the afternoon. In addition, quiet and peaceful atmosphere is required for evening when family members can enjoy playing games together. Thus, house cannot be built per simple functional demand, such as, facing the south and blocking the north. Communication with external environment should be maximized by reflecting the elevation and sectional design that responses to the demands from all direction and from day to night. Physical frame of concrete house will be a stage of changeable possibilities in various forms by a relationship with external environment per daily time period and the residents activities.


















.jpg?1428365953)
.jpg?1428365994)
.jpg?1428365974)
.jpg?1428366015)
.jpg?1428365933)

.jpg?1428366056)
.jpg?1428366035)
.jpg?1428366076)
.jpg?1428365870)
.jpg?1428365913)
.jpg?1428365891)
.jpg?1428365851)
.jpg?1428365845)
.jpg?1428365803)
.jpg?1428365834)