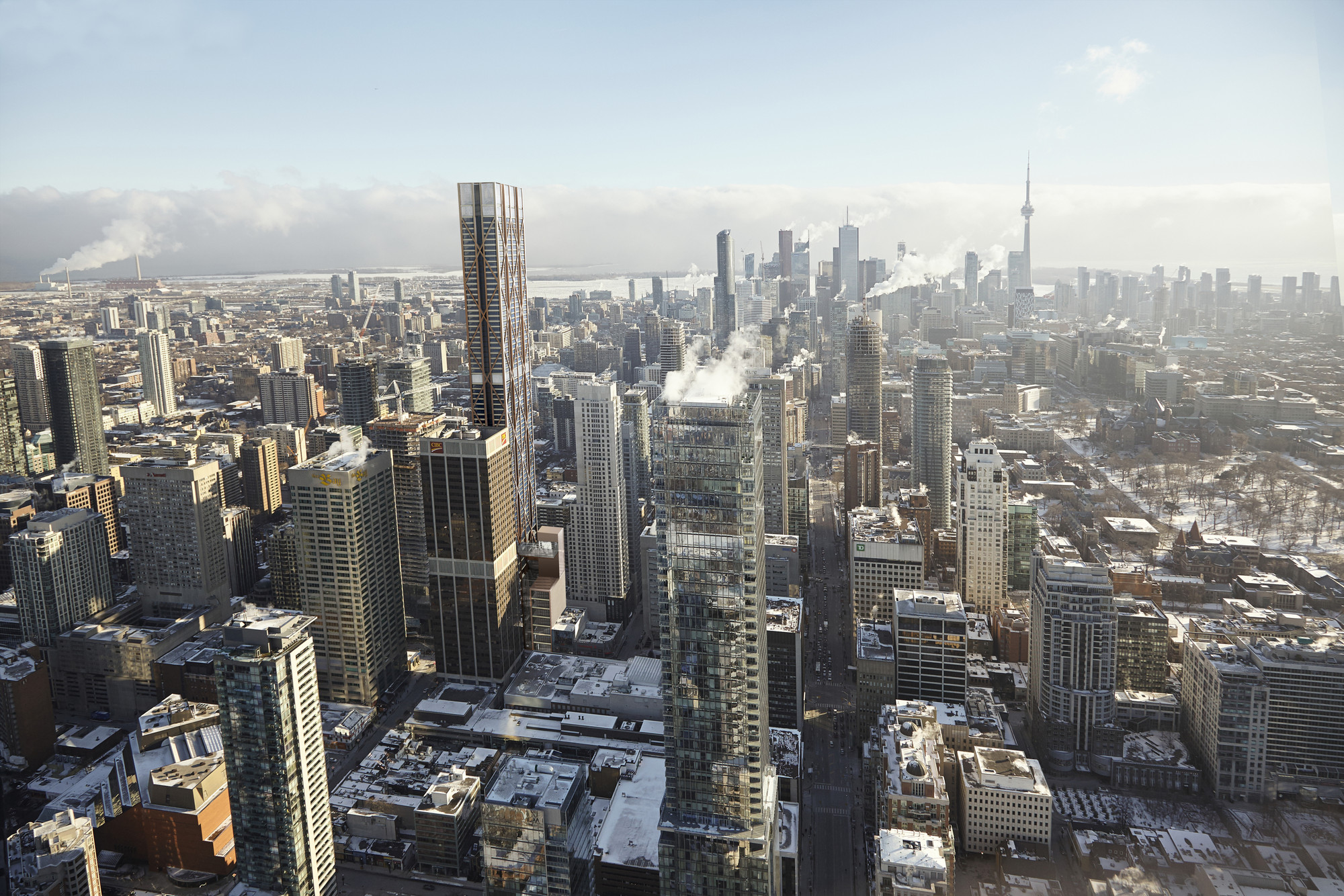
Foster + Partners has unveiled plans for an 80-story mixed-use tower that will rise 318-meters on a prominent site in downtown Toronto at One Bloor West. The city’s second tallest building, “The One” skyscraper aims to “pioneer a new model of vertical retail” with an expansive, 60-meter commercial base that will anchor dense housing.
“The base comprises nine levels of shops, cafes and restaurants, arranged around a soaring 60-meter atrium,” says the British practice. “A flexible ‘urban room’ is elevated two stories above the street, protected from the weather and accessed by two express escalators. The apartments are reached via a glass bridge at level 12, and incorporate winter-gardens with panoramic city views.”
The facade will be characterized by “warm metallic tones and a distinctive bronze exoskeleton frame, which transforms as the tower rises to articulate the change in function,” setting itself apart from the “typical glass residential tower.”


