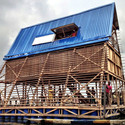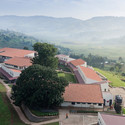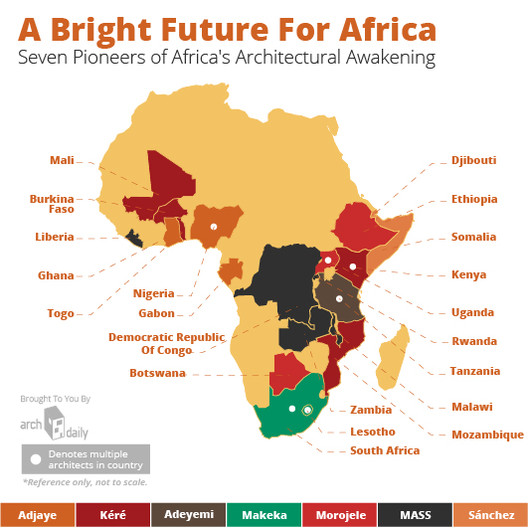
As the legacy of the Cold War fades and Western preeminence gradually becomes a thing of the past, population booms in Asia followed by the growth of a vast non-western middle class have seriously challenged the Western perception of the world. The East has become the focal point of the world’s development.
If East Asia is the present focal point of this development, the future indisputably lies in Africa. Long featuring in the Western consciousness only as a land of unending suffering, it is now a place of rapidly falling poverty, increasing investment, and young populations. It seems only fair that Africa’s rich cultures and growing population (predicted to reach 1.4 billion by 2025) finally take the stage, but it’s crucially important that Africa’s future development is done right. Subject to colonialism for centuries, development in the past was characterized by systems that were designed for the benefit of the colonists. Even recently, resource and energy heavy concrete buildings, clothes donations that damage native textile industries, and reforestation programs that plant water hungry and overly flammable trees have all been seen, leaving NGOs open to accusations of well-meaning ignorance.
Fortunately, a growth in native practices and a more sensible, sensitive approach from foreign organizations has led to the rise of architectural groups creating buildings which learn from and improve Africa. Combining local solutions with the most appropriate Western ideas, for the first time these new developments break down the perception of monolithic Africa and have begun engaging with individual cultures; using elements of non-local architecture when they improve a development rather than creating a pastiche of an imagined pan-African culture. The visions these groups articulate are by no means the same - sustainable rural development, high end luxury residences and dignified civic constructions all feature - but they have in common their argument for a bright future across Africa. We’ve collected seven pioneers of Africa’s architectural awakening - read on after the break for the full article and infographic.

David Adjaye – Adjaye Associates

Tanzanian born David Adjaye was brought up in London, a combined background which has led to projects that are equally as informed by African culture as by Vitruvius. Though he made his name with a number of sensitive projects in developed countries across the northern hemisphere, Adjaye has become prominent in the drive towards taking Africa seriously as a place of architectural innovation, something he is spearheading through thorough research projects and an emphasis on understanding individual cultures. Adjaye has expanded his practice with an office in Accra joining the ones in New York and London and has spent 11 years visiting each African capital to research and publish a well-received book dividing Africa into areas based on climate and culture, rather than the colonial national borders drawn up in the 19th and 20th centuries.

Currently under construction in Washington DC is Adjaye’s Smithsonian National Museum of African American History and Culture, which uses a formal symmetry to tie it to other monumental buildings on the National Mall, but resists using its exterior to explain ‘the African American story.’ The building does, however, take many cues from African culture and design, using a form similar to those created by Yoruba crafts, and is clad in bronze. Although the building does not require an obvious African influence, it indicates Adjaye’s incorporation of African styles into “globalized” architecture. So far Adjaye’s attempts to build in Africa remain under construction, but his projects display a strong awareness of local culture - his proposal for the Alara store in Lagos uses a facade inspired by West African textile design, providing a welcome alternative to the common narrative of high end development imitating Western styles.

Another Example is the Sylvia Bongo Ondimba Foundation’s headquarters in Libreville in Gabon. The work of the Sylvia Bongo Ondimba Foundation focuses on women, encouraging entrepreneurship and microfinancing projects for women and families, as well as efforts to alleviate poverty in isolated areas of the country. The new headquarters building allows for a public interaction with the foundation which was impossible before, something encouraged by the completely open nature of the frontage which recalls western modernism in the concrete framing and glass, but in the form of a detached shell which encompasses a traditionally West African open space, wrapping one influence inside the other. Between his extensive research into the diversity of African culture and his increasingly well known voice, Adjaye’s ability to draw attention to African architecture is potentially unmatched.
Francis Kéré – Kéré Architecture

Francis Kéré, born in the Burkinabe village of Gando, initially trained in carpentry after receiving a scholarship from a German charity. However, realizing there was little future in training as a carpenter for a country that does not produce any wood, he followed his childhood interest in architecture to the Berlin Technical School, graduating and then later returning to Gando. Setting up the Schulbausteine für Gando (Building Blocks for Gando) association, Kéré set about using his European training and traditional African methods to transform Gando, moving the focus from western “one size fits all” methods to ones that incorporate native solutions to high temperatures, lack of resources and seasonal weather.

Kéré’s work in Gando is well known thanks to his innovative use of local materials, replacing the heat retaining and power intensive concrete with locally made mud bricks, coupled with wide overhanging roofs designed to resist the rainy season and allow passive air circulation to cool the building. The initial success of the Gando Primary School has since expanded to a library and secondary school, teacher’s housing and a community center. Kéré has also worked on tackling deforestation by using Eucalyptus wood for the buildings, a tree often planted by reforestation programs that is water hungry and unsuited to the local climate, and replacing them with mango trees, which provide both a source of fruit and shade to the local community. The source of food is particularly important; the harsh climate and reliance on millet (pounded and boiled into foufou) mean that the food supply is precarious - something that also led Kéré to establish a school allotment, increasing the diversity of the local food supply and teaching children valuable techniques which will result in more sustainable farming practices.

Kéré’s work in Gando has inspired other communities to embark on similar projects, while the attention it has brought has allowed Kéré to expand the scale of his projects, including a medical center, Red Cross Museum and notably, a center promoting the use of earth architecture as a way of reducing deforestation. Also worthy of comment is his work on the Opera Village, a project incorporating the ethic of the Gando project with a focus on national identity.
Kunlé Adeyemi – NLÉ

The son of the founder of one of the first indigenous architecture firms in Nigeria, Adeyemi focuses his efforts on rapidly expanding cities, especially Lagos. Amid plans to transform Lagos into a west-facing city with luxury development and high rise office construction, Adeyemi instead is articulating an alternative vision of African development, allowing the unique personality of the preexisting - if poor - areas to inform his buildings.

Adeyemi’s claim to fame is his widely covered floating school in the Makoko district of Lagos. Makoko, built over the lagoon that gave the city it’s Portuguese name, effectively became a self governing settlement due to the lack of government presence in the area. As Nigeria booms - recently overtaking South Africa as Africa’s largest economy - Makoko has come under pressure from the government as a well known and distinctive informal settlement in the heart of Nigeria’s largest city. Although neither sought nor approved by the government (but built with the aid of NGOs and the UN),the school utilizes traditional Nigerian forms in a modern way and is uniquely suited to the situation in Makoko. Although only one building, the project proved easy to build and low cost, and indicates a different and desirable trajectory for Lagos rather than the current pressure to level Makoko - including the school, which is technically illegally built.

Despite this, Adeyemi is drawing on his considerable academic skills to expand the Makoko floating school into a proposal for multiple floating residential and commercial buildings - part of his proposal for MoMA’s Uneven Growth exhibition - in what he considers a solution for the estimated 250,000 people living in Makoko, but also to future challenges brought by Lagos’ vulnerability to climate change. The buildings, shaped to mimic local forms and take advantage of solar panels, would be perfectly suited to exploiting water based transport and heavily resistant to problematic storm and ocean surge flooding.
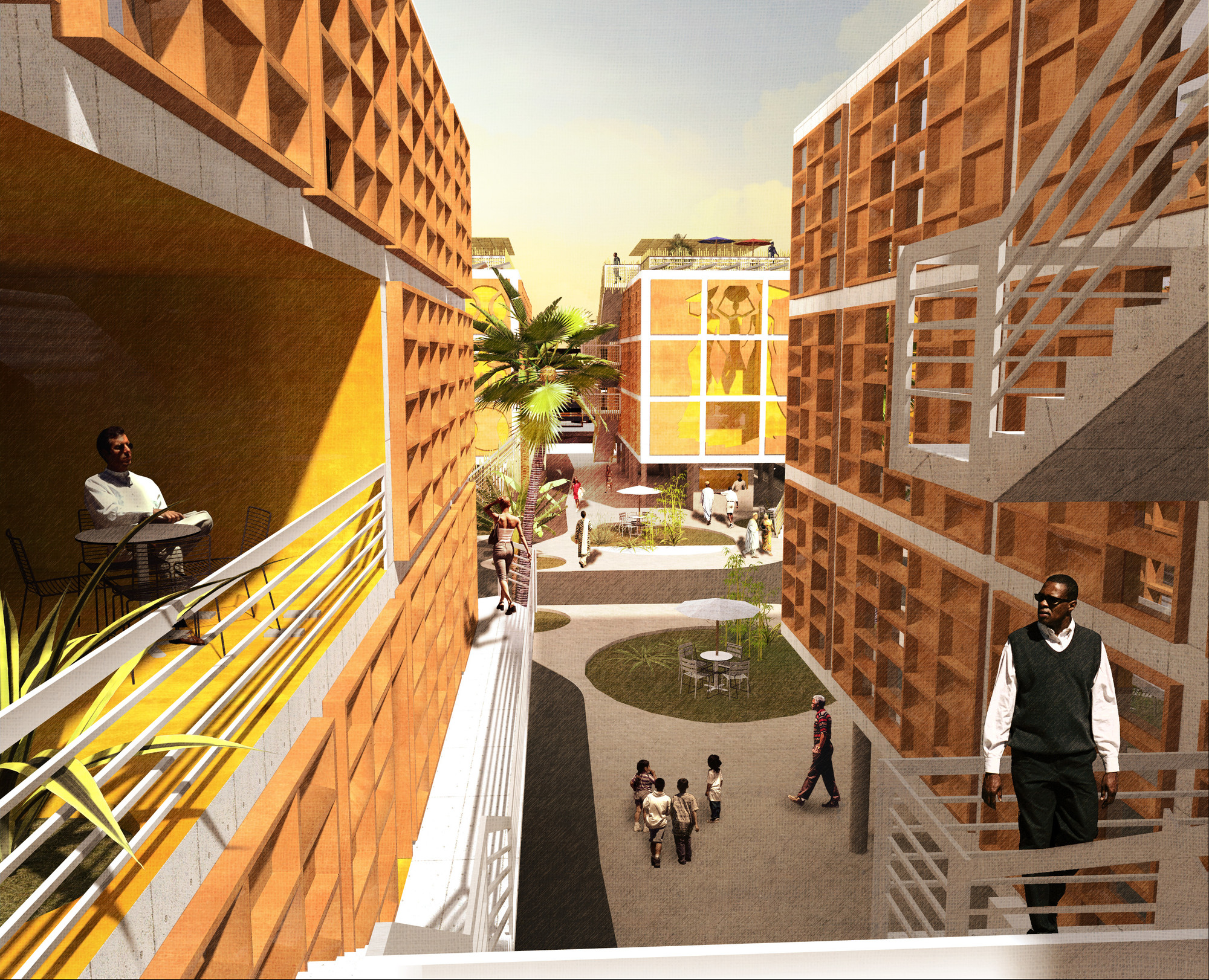
Outside the floating town project, Adeyemi is known for his context-specific urban planning on an academic level, and his residential proposals that continue these themes. For example, the modular Yaba Prototype is a well designed yet low cost, efficient scheme which could be developed as a new form of urban housing for Nigeria’s middle class, which is estimated to grow by 7.6 million in the next 16 years. This growth will put enormous pressure on existing housing stock in Nigeria, which despite increased investment is still heavily polarized between luxury housing and informal settlement in the highly unequal country. Additionally, with Nigeria’s fertility rate long overdue for a significant drop - it has held steady around 6 for the past 40 years, while other countries such as Kenya have seen their fertility rate half over the same period - and therefore a potentially volatile housing market on the horizon as family sizes change, the modular nature of the Yaba Prototype allows for easy internal reconfiguration to create apartments with more or less bedrooms as required. Widespread rollout of the Yaba would not only provide space in Nigeria for a new lower and middle class, but also ease the stress of demographic changes that could easily render large swathes of new housing in Nigeria irrelevant.
Mokena Makeka – Makeka Design Lab

As a young black architect working in South Africa, Makeka was condemned to spend his early career fighting the perception that he was only there because of the Black Economic Empowerment policy, the South African version of affirmative action, designed to help black professionals integrate into the South African economy in the post-apartheid era. As a result, many of his buildings come from a place of ambivalence towards the South African institutions that historically excluded sections of the population (and many of which still do); as such, his work often focuses on transforming the imposing fortress-like architecture of apartheid era buildings into delicate and, in his own words, “vulnerable” ones.

Makeka is most well known for his refurbishment of Cape Town railway station in time for the 2010 World Cup and his subsequent proposal for development of the area, branded as Cape Town Station 2030 - something desired for the greater comfort and security of the visiting fans, but mostly required because the 1960s station was built with the explicit purpose of segregating the railways. His design opens the station up as much as possible, moves the focus away from the trains to the passengers themselves, and removes the idea of controlled entry entirely.

Makeka made his name with the Thusong Service Center in the Khayelitsha Township. These centralized government service hubs are built in rural areas with the intention of rolling out access to government information and services. Although Cape Town started segregating late, when they began they did so heavily. By the 1980s, Cape Town was possibly the most segregated major city in South Africa, and Khayelitsha was one of their last attempts to enforce the Group Areas Act and keep white and black housing separate. Forced relocation in the late ‘80s and years of internal migration has created a sprawling informal settlement with a population of somewhere between 400,000 and 2 million.

The Service Center is part of ongoing attempts to integrate Khayelitsha into Cape Town; although the construction of a single hub building and even the attempts to introduce formal housing to the area seem like a drop in the ocean, the building itself is a dignified, respectful one that speaks of a desire to create architecture that truly serves everyone. Also worthy of mention is Makeka’s participation in the Rock Girl Bench project, a grassroots project aimed at creating safe spaces for women in a country infamous for high rates of sexual violence. Designed in collaborations between local artists or designers and school children, community members and families, each bench has a different message - some remembering a specific woman, others simply celebrating femininity - and are placed in highly public places in order to bring attention to women, with ‘sister benches’ in deprived areas.
Mphethi Morojele – MMA Architects

Morojele’s MMA architects was one of the first black-owned architectural practices in South Africa following the end of apartheid and has been a leading voice of the new, non-establishment practices ever since. Working on high-profile institutional projects such as embassies and university buildings, Morojele is heavily involved in efforts to remake the face of the African city to serve the public and reflect social commentary. A strong cultural interest is also indicated in his designs, which are intended to reflect the way South Africa views itself in the post-apartheid era.

Morojele’s cultural interest can be seen in his designs for the South African embassy buildings in Ethiopia and Germany. As a typology, embassies are complicated buildings, required to exhibit a sense of national self while still fitting into the foreign context in which they are placed. The Berlin embassy was the first South African embassy constructed after the end of apartheid, and shows the new vision of South Africa most obviously in the use of traditional African detailing - but in fact the whole building is informed by traditional African forms, using a central courtyard which recalls both Berlin’s courtyards and the central kraal (corral) of South Africa. This theme continues into the work on Freedom Park, completed in collaboration with GAPP architects and MRA architects, a project of huge significance in South Africa which is dedicated to the victims of both World Wars and the apartheid era, as well the hotel complex at the Maropeng Cradle of Humanity, which is a World Heritage Site.
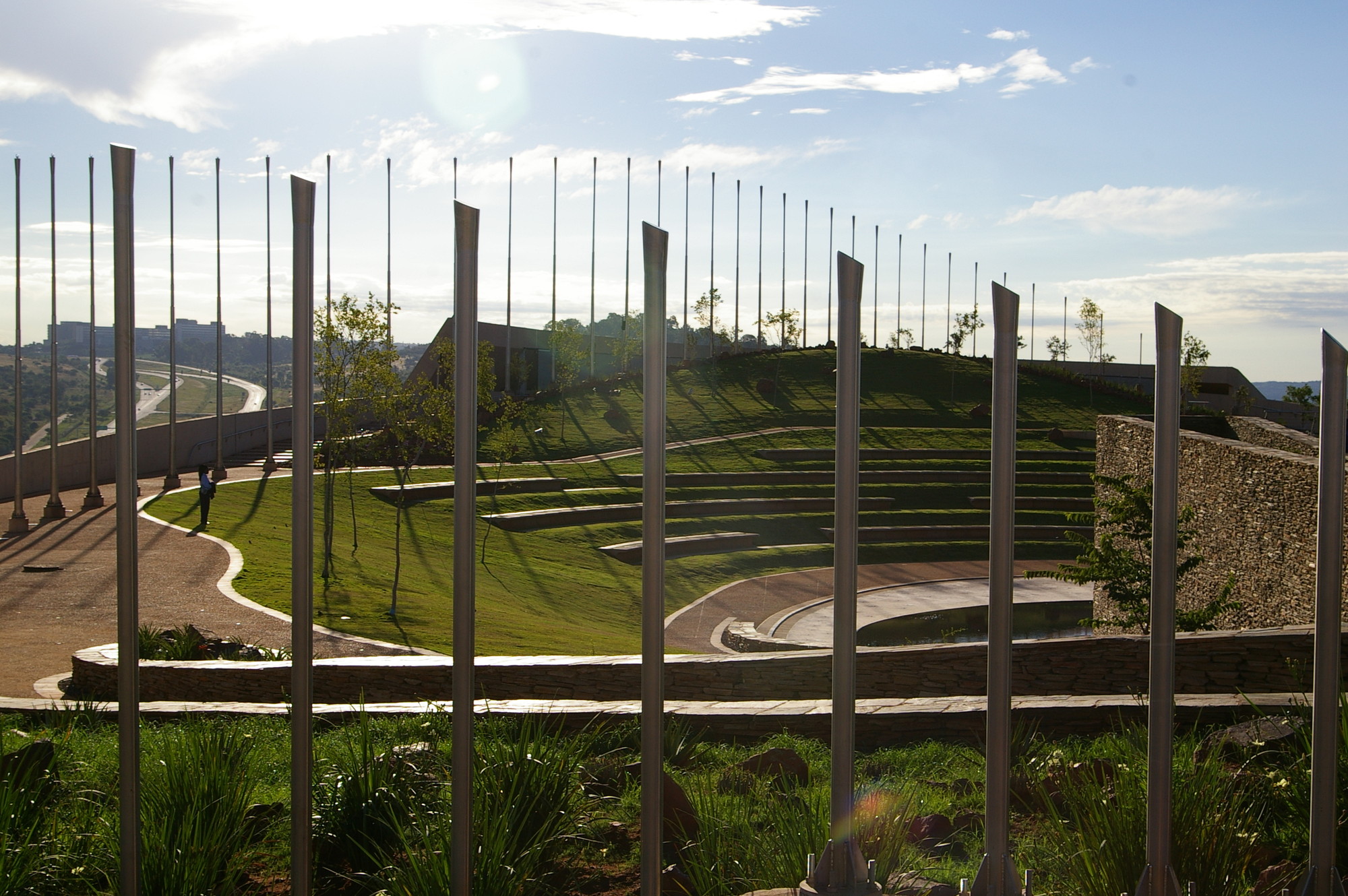
In addition to his cultural work, Morojele is also active in the reconstruction of residential areas, receiving attention for his participation in the 10 x 10 Housing Project. His low-cost, low-complexity design borrows elements from the wattle-and-daub construction traditionally found in southern African settlements, and requires little skill to construct, no electricity on site and as few as 6 laborers. This means that, in theory, these designs could be used by residents of informal settlements and isolated areas to put up high quality housing with no outside help. His Ellis Park Sports Precinct, in the rundown inner city suburb of Ellis Park, also played a large role in the wider reconstruction program of the area. Alongside his school projects in the township of Khayelitsha, these works focus on including youth in South African society - important in a country known for extremely high rates of protest (young South Africans are more likely to have protested against the government than voted for it) and one still struggling to create a new self image that incorporates all sections of society.

Boston-founded MASS Design Group are grounded in what they call their “impact driven model” of practice, an iterative approach where they immerse themselves in the context they are building in, design the project, monitor the construction process to maximize efficiency and effectiveness, then continue monitoring the building’s effectiveness post construction to incorporate improvements to their future work. This sensitivity toward the actual impact of their buildings has created a practice that focuses on the goals of each project and buildings that execute their intentions well.

Attracting significant coverage for their Butaro Hospital project in Rwanda, MASS Design Group’s ‘light touch’ approach to healthcare buildings represents an alternative approach to the large, high tech western hospitals that haven’t always been successfully transplanted to African contexts (for example, the large King Faisal Hospital, also in Rwanda, was constructed in this manner in 1991, but then stayed empty for a number years due to a lack of staff.) The success of Butaro Hospital is readily apparent, showing the benefits of the MASS approach from the layout up, tackling the problems of crowded corridors and poor ventilation with sensible approaches that minimize energy use and maintenance. The practice has since expanded the capabilities of Butaro, and gone on to work on innovative healthcare buildings across Africa and around the world (notably in Haiti) which have attracted praise for their low energy, high impact designs.

Work across Africa has also included educational buildings, such as the Umubano Primary School in Rwanda. Utilizing materials and labor sourced from the local area, the school is integrated with the local environment by building the school into a series a terraces in Rwanda’s terrain, which allows for passive ventilation and creates a space which includes the children in a way that one larger building couldn’t. Building on this success, MASS are currently collaborating with the African Wildlife Foundation on 15 new schools across the Congo Basin, which holds one of the largest remaining areas of tropical rainforest. Although some countries in the area have brought in environmental regulations aimed at protecting it, the regulations are both difficult to enforce and severely damaging to local communities living in the forests which they rely on for food and fuel. The schools, therefore, are built totally on site from sustainable materials that are easily maintained and replaced without outside help (in the process training locals, giving a potential income source) and will teach practical classes, helping end the reliance on the forest’s resources. In return Ilima, the first village of this project, has already promised to protect more than 600,000 acres of forest. Thoroughly incorporated into the local economy and grounded in local practice, MASS’s new model has so far been a success for both MASS Design Group and for the communities they build in.
Urko Sanchez - Urko Sanchez Architects

The island of Lamu, off the coast of Kenya, is home to Lamu Town, possibly the best preserved center of Swahili culture in the world. The oldest continually inhabited town in Kenya, Lamu Town is also the main base of Madrid-born architect Urko Sanchez, whose respectful and ecological style has come to resemble the traditional forms of Swahili architecture: simple structural elements, open courtyards and natural light, and local materials. This is paired with outside innovations where needed, incorporating green technology and the use of Makuti roofing (a form of thatched roof using coconut palm), something which is not a feature of conventional Swahili architecture but offers increased passive air circulation compared to traditional Swahili roofs.

The innovative Red Pepper House, a private home on Lamu, uses traditional Swahili solutions to great effect, bringing harmony with local culture and nature while still providing luxury, for which he has received worldwide attention. Other projects on Lamu include more private homes in a modern Swahili style, and a long-running collaboration with the charity Anidan. Founded by fellow Spaniard Rafael Selas, Anidan is also based in Lamu due to the relative ease of access and the fact that coastal Kenya is much poorer than the majority of the country, a problem compounded by the integrated nature of the old Swahili communities in the area which, while including the poorer members of the community, masks the extent of poverty in the area due to the lack of traditional signifiers (few to no informal settlements and no obvious poor districts in the towns). Anidan’s focus on children and children’s services is inspired by the Swahili emphasis on educating and preparing children for life and the heavy responsibility for siblings, chores and even income placed on children in Lamu. The Anidan Shelter House and Anidan Atelier, an orphanage and community center respectively, show an understanding of children’s needs and create a safe space for them. Completing the trio of Anidan works, the Pediatric Clinic, a successful building bringing the first medical care to Lamu, is again designed using the modernized Swahili style to create a low maintenance, low energy, locally built clinic which has served 50,000 children in two years.

Off Lamu, expanded resources have allowed for larger scale projects; the Tudor Apartments in Mombasa have also drawn international attention and show Sanchez’s style in a larger, urban context, indicating a possible route for the more affluent developments in East Africa. Encased in a mashrabiya (wooden lattice) shell to tie in with the area’s Islamic influence on architecture, the high rise development uses the same local material, low energy and open space approach that Sanchez developed on Lamu combined with a distinctly 21st century form. Building on the success of the Anidan buildings, Sanchez has extended his work for children off Lamu, with buildings for the SOS children’s charity in Somalia and Djibouti that bring the same respect for children and East African heritage to larger scales.



