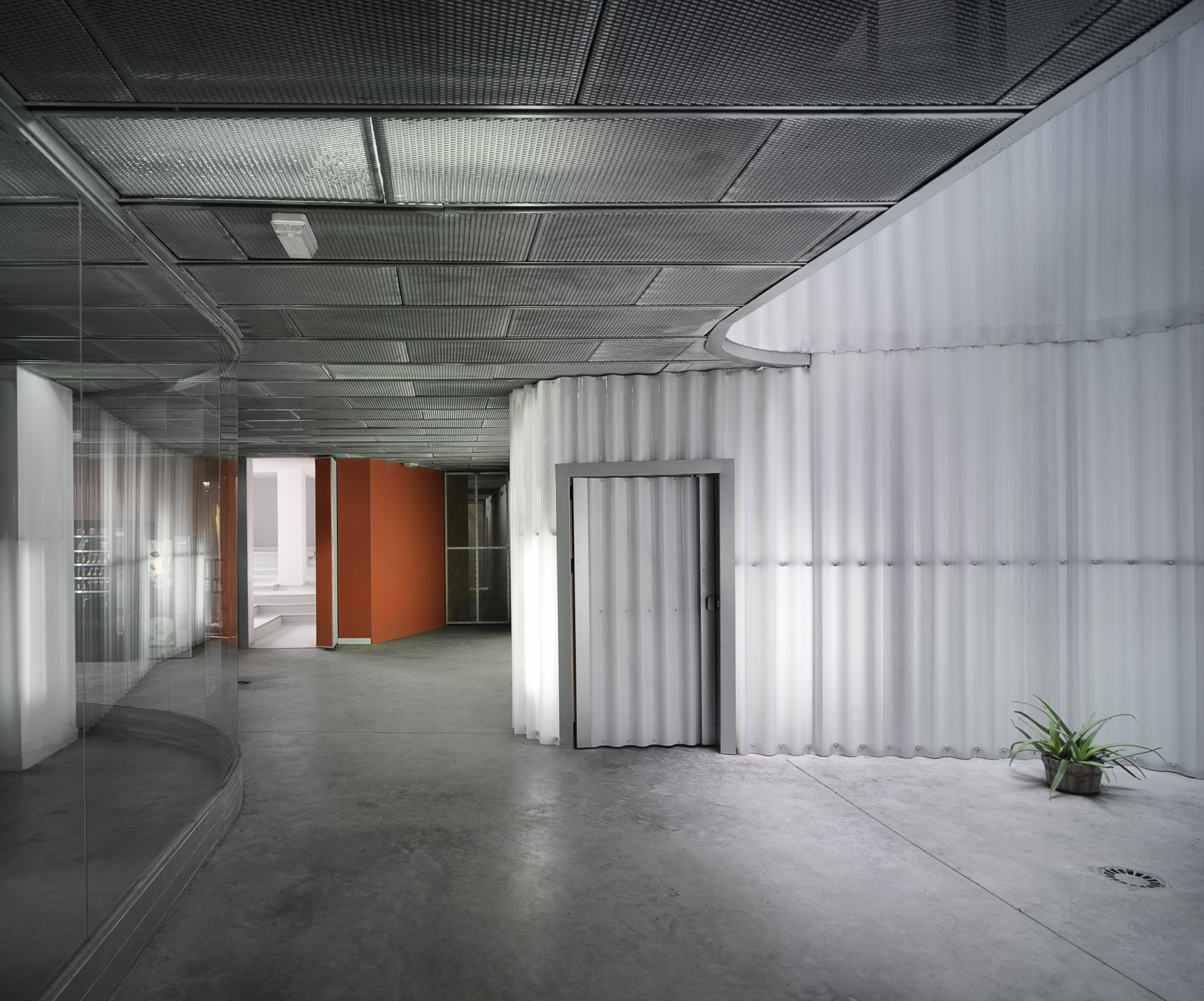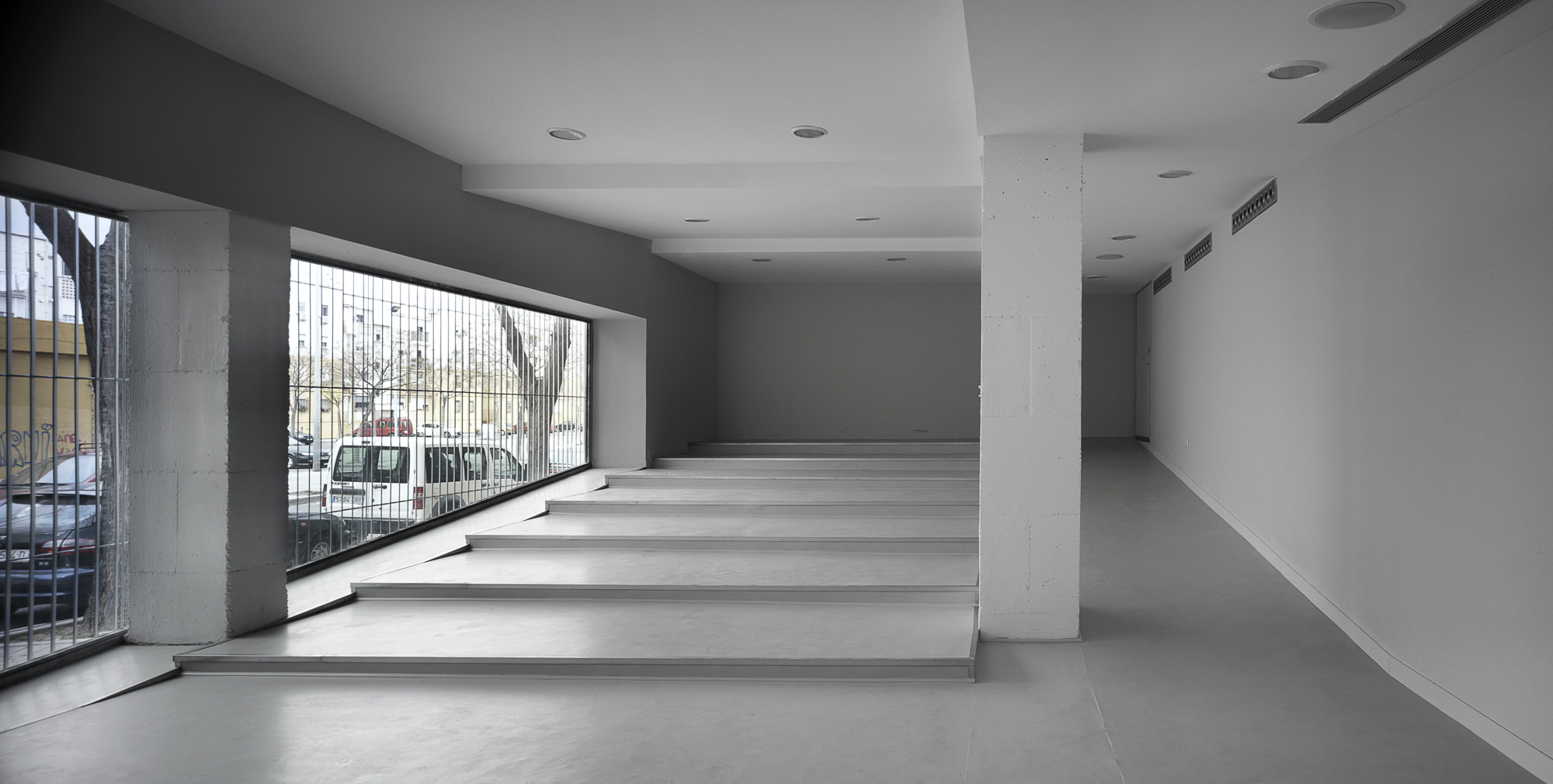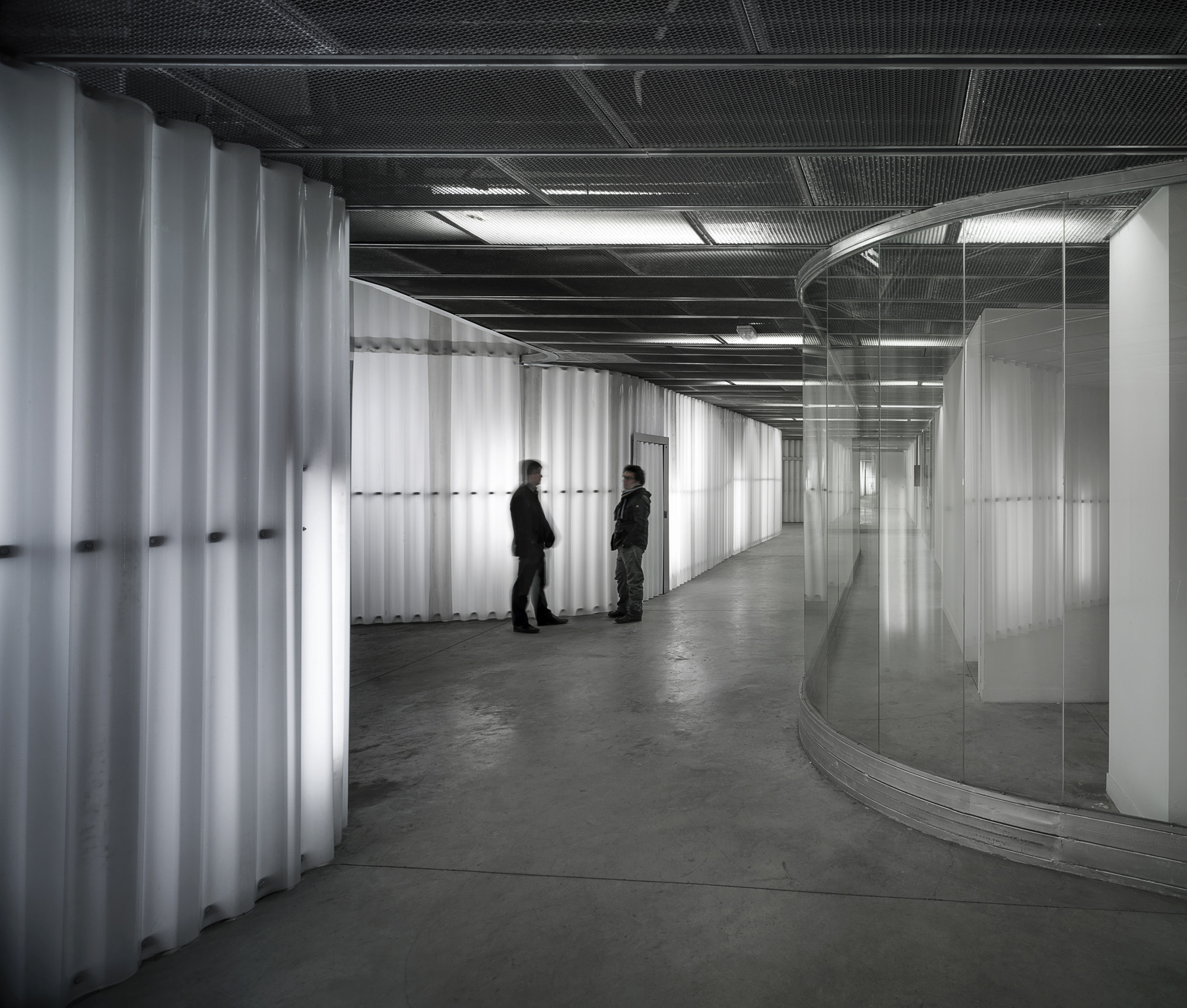
-
Architects: José Luis Sainz-Pardo, Miguel Ángel Chaves, Plácido González
- Year: 2010
-
Photographs:Jesús Granada
Small actions, big effects: the purpose of changing the spatial and social dynamics in postwar housing estates still remains one of the greatest challenges for contemporary architecture.

The location of the Flora Tristán Student dorm is due to the special commitment that relates Pablo de Olavide University with its neighbouring quarter: the so called “3.000 viviendas” in Seville, long time known as one of the most derelict neighbourhoods in Spain.

The existing student dorm is located off campus, offering rental apartments for students. The purpose of this intervention is to provide new facilities for the residents, as well as spaces to share activities with the surrounding community and a new administration office for the University dorm.

The departure point was the parking garage of the dorm, which is located at its ground floor. The purpose of the intervention is to open the building to the neighborhood, thus contributing to its renovation by interacting with the community.

A new shared space is created, extending the public realm to the interior of the facilities. The new façade of the dorm shows up, built with polycarbonate, offering new lobbies to access the student dorm. This waving façade also creates room for two exhibition spaces, a bar and a lecture hall.

The sun casts light on the west façade of the new space, as well as through three new patios resulting from the demolition of the slabs of the existing patios at the first floor.

The polycarbonate façade enters the new patios and goes up to the roof: the rain and the wind may then go through the building, increasing the openness and the public character of the ground floor.
Two new facilities are added. A new conference room takes advantage of the ramp going down to the underground parking, with a sloped concrete slab. The new management facilities are located within a glass box. A twisting interior wall inside of this box creates room for them, as well as for the library and the study room.

The social compromise of architecture may still be interpreted as ingenuity. We nevertheless like to remember the friendship between Joseph Beuys and the coyote: I like America and America likes me.
This intervention approaches the neighbourhood with deep respect to its identity, giving room to shared experiences and mutual understanding. Small actions for great effects: more than ever, remembering Beuys, architecture is reduced to the simplicity of a blanket and an old man’s cane.


















