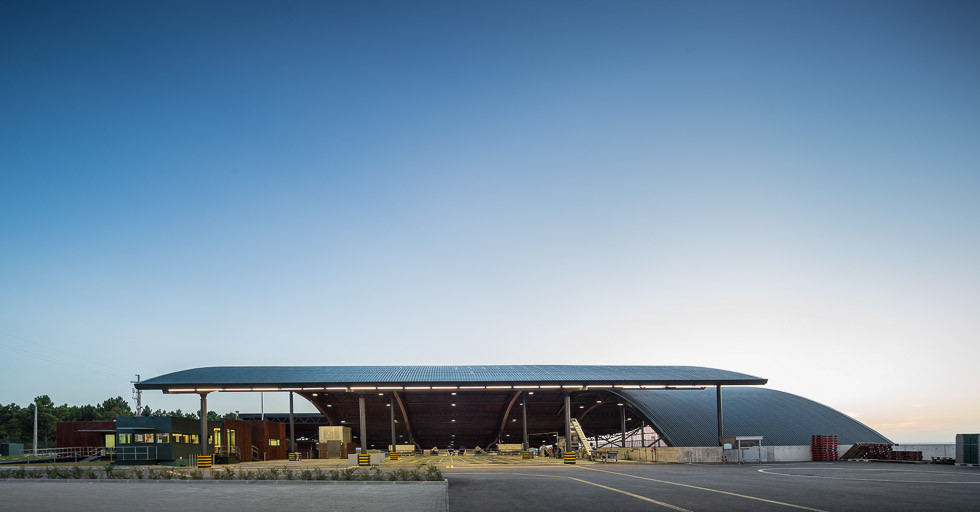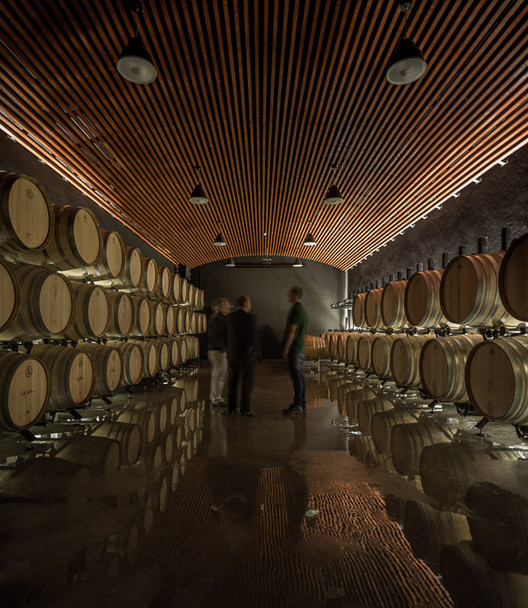
-
Architects: A.Burmester Arquitectos Associados
- Year: 2014
-
Photographs:Fernando Guerra | FG+SG

Text description provided by the architects. The Gran Cruz Winery and Logistics Storage Center are on the Douro wine region, declared a World Heritage area. The ground was recovered from a degraded and garden area, which had served as a workplace for construction.

We developed a project in which the aesthetic and spatial options are guided by the functional aspects of the economic and procedure functions. It is an industrial unit dedicated to wine and wine storage from Douro and Porto. It works with grapes grown by over a thousand winemakers in the region, therefore it is a large building.


Taking advantage of a natural feature on the terrain, we have created different levels allowing us to draw upon gravity, in many cases, without implying a disproportionate increase in volume.

The project includes two wineries, the first of which will allow the production of wine from about 6,000 tons of grapes from about 1,000 growers of nearby municipalities, and the second dedicated to small amounts of Oporto and Douro wine of exceptional quality. It also offers a logistics storage center for 22 million liters of wine and brandy.

This is the most modern center for winemaking and logistics of its kind in Portugal, with the incorporation of innovation in all stages of the production process, with high quality and environmental gains. The image of the building helps strengthen the interest of Puerto Gran Cruz and solidify its brand of success in the future.










































