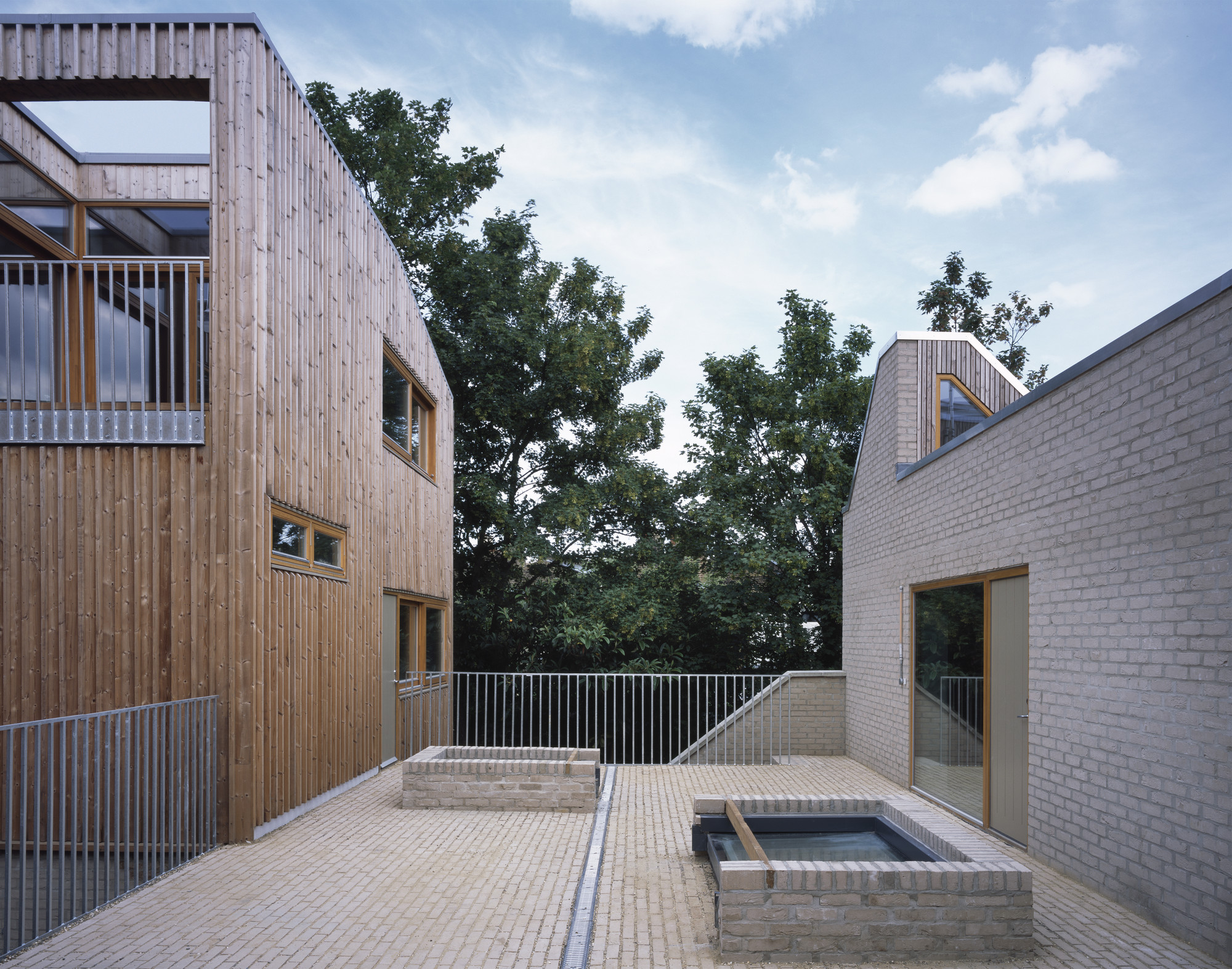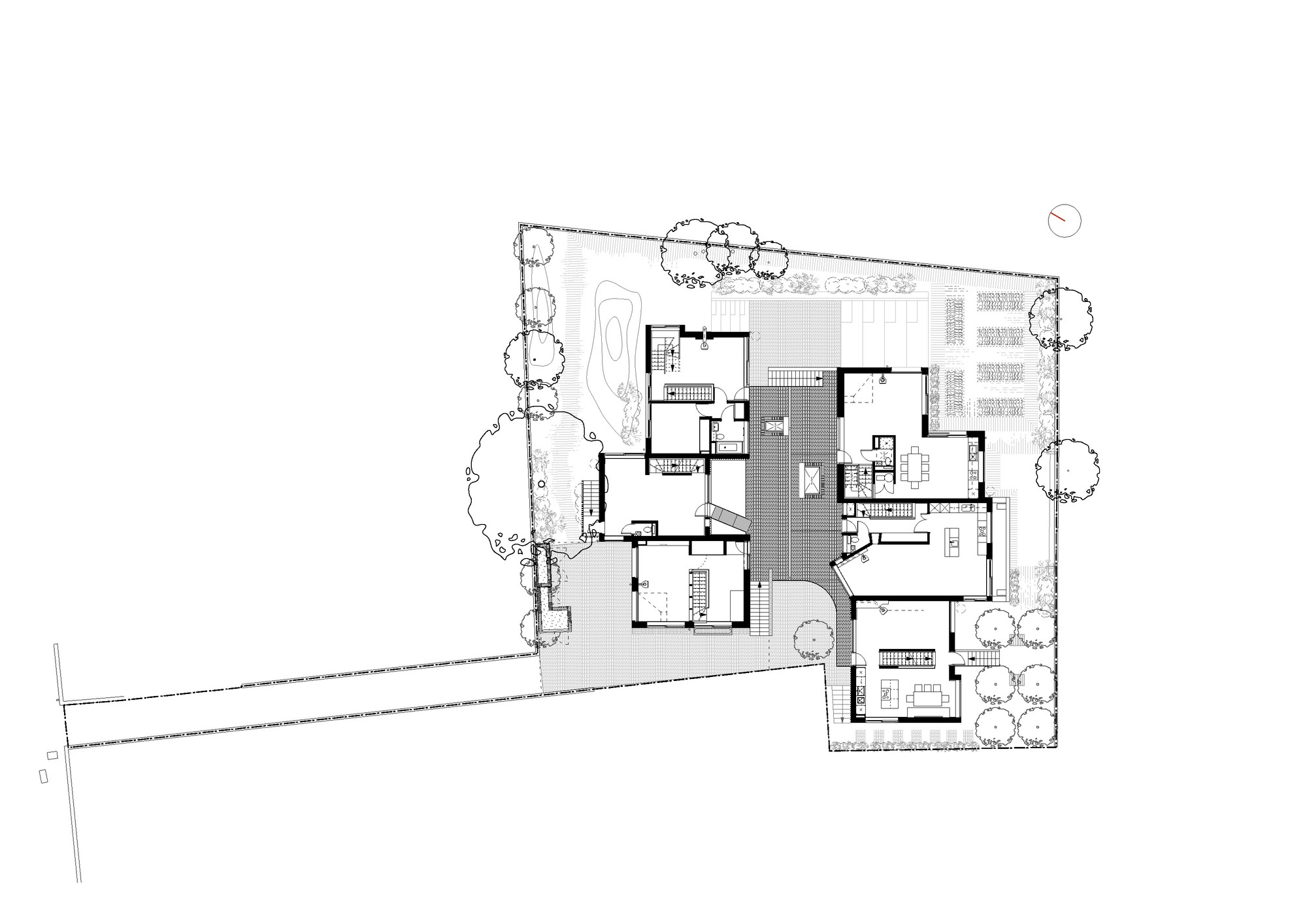
-
Architects: Henley Halebrown Rorrison Architects
- Year: 2014
-
Photographs:Ioana Marinescu
-
Manufacturers: Intectural

Text description provided by the architects. The design strategy has been to maximise external space and to develop a building type that manifests the idea of “communality”. The resulting “cluster” model places a court at the heart of the site beneath which the communal facilities are located and, around which the six houses are laid out. However, the main outlook of the houses is outwards into the gardens, rather than facing inwards around the court.

The scheme allows for a continuous perimeter of communal gardens which offer varied growing conditions and atmospheres. The gardens should provide an excellent habitat for local flora and fauna. As a result, there is a strong feeling of the project being intrinsically linked to its land. Both the plot that surrounds the perimeter of the project and the inner court emphasise this bond to the site.

The four 3-storey houses are clad in untreated vertical timber boards, the two 2-storey houses in brick. “Landscape” timber framed windows allow oblique views within the site. The timber elevations to the court will use wider boards and planted battens. This, more rudimentary, detail will caste strong shadows and be more tactile than the smoother outward elevations.

The philosophy is to reduce the household’s collective impact on the environment in the construction of their homes as well as in their daily lives. The performance of the building fabric - insulation, air tightness, and heat recovery ventilation - plays a vital role with low-cost and proven technology. The only renewables are solar thermal panels. The embodied energy of construction has been considered in every respect: recycling waste material from the demolition; timber superstructure; timber cladding; timber fenestration and partial green roofs.

The houses share a palette of simple, robust, contemporary materials. Each house has been designed to have a generous provision of natural light whilst ensuring as far as possible that homes do not overlook one another. In fact, the subtle integration of design measures to ensure an agreed level of privacy has been essential to HHbR’s approach in interpreting their client’s needs. Yet, compared to typical terraced houses where the public sphere ends at the front door, it is clear on entering 1-6 Copper Lane that, although defined, boundaries between public and private space have been extended beyond the norm.

It is evident that HHbR have sought an architectural manifestation of communality in their design of 1-6 Copper Lane and created an ideal way of shared living. As Ken Rorrison of HHbR observes.

“This project is not about creating ideal bespoke houses for six individual clients, but making a collective whole that is bigger than the sum of its parts. Generally, the houses are all made from the same agreed components. Their variation is derived in response to their differing location in relation to their immediate and surrounding neighbours.”

From a housing crisis perspective, Simon Henley describes how the figures are in favour of more co-housing: “We are interested in how building typologies can evolve to accommodate changing attitudes and behaviour. The need for new housing that is affordable in this country is at a critical stage. We need to rethink how people can make the most of their homes. As designers, architects can have a fundamental role in creating accommodation that responds to new ways of life. In major cities, like London, financial pressures affect how people think about space but recent phenomena like working from home and the need to reconnect communities have created a call for new housing types. We are very pleased that the 1-6 Copper Lane project gave us an opportunity to think about what housing can be whilst reflecting on these and many other issues like the desire for sustainable living.”
























