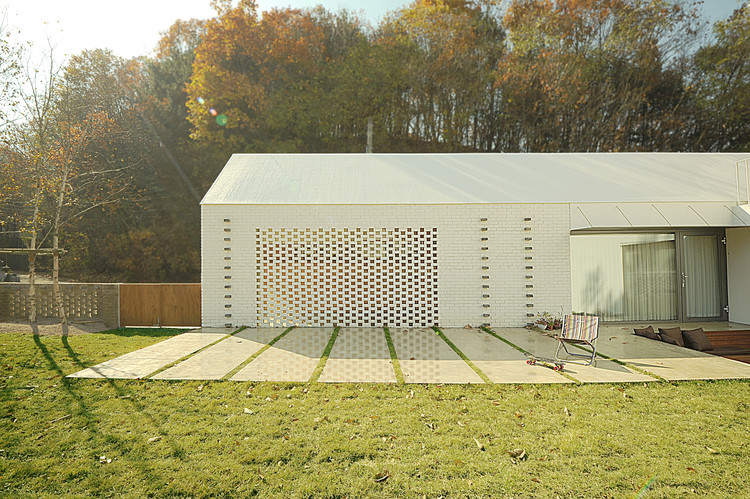
-
Architects: 100 A
- Area: 165 m²
- Year: 2014
-
Photographs:CHOI, BK in 100 A

Text description provided by the architects. At Yangpyeong Moonhori, opposite north river at edge of mountain foot. It doesn’t place at all yet, so I can imagine many things.

When I saw the landscape, I couldn’t say anything. It was amazing. I felt like part of landscape.... I thought that the place would create grate harmony with architecture.

This place designed by light and remember (White & Write). I thought that the house have to be empty like bowl for people to record their memories. So, I wanted to build simple and plain (minimalism). This is because I wand to put nature into house.
The more Architecture is unfamiliar, the more fascinating.

As time goes by, house will be change but it will be beautiful and antique as it is. In addition, the house will show new face every day by time. People can fill their memories into house.



































