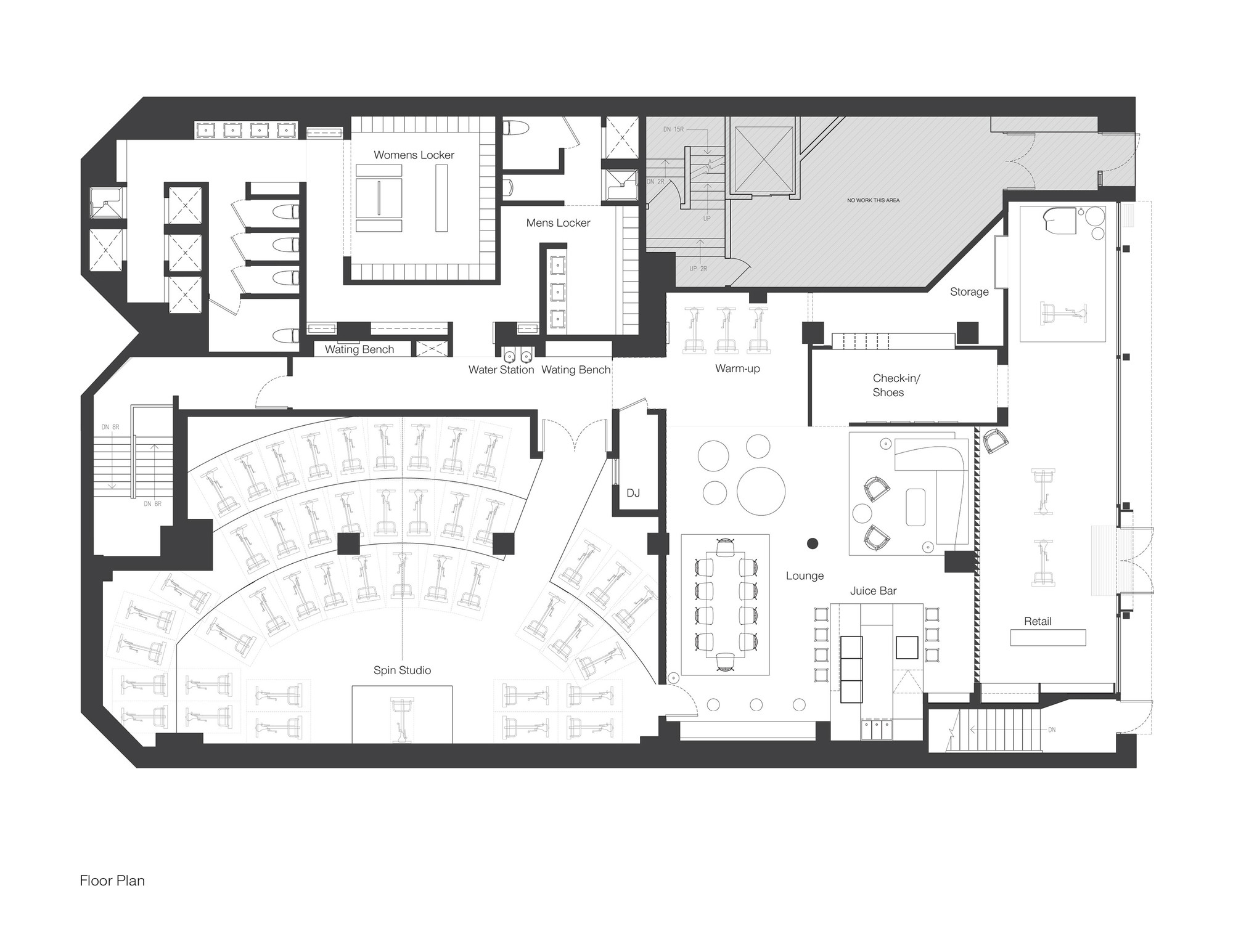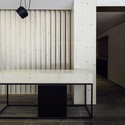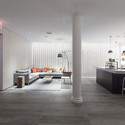
-
Architects: Bernheimer Architecture
-
Photographs:Naho Kubota , Eric Hwang

Text description provided by the architects. Peloton is a start-up fitness company establishing a flagship space in the Chelsea neighborhood of New York City. Containing a storefront retail shop, a lounge for Peloton members, a cutting-edge broadcast and participatory spinning studio, and locker room facilities, this space is the nerve center for the company’s worldwide transmission of spin classes.

Remote users can take live or recorded classes, airing directly via the internet from the Chelsea location. The Peloton bike itself integrates a 22” multi-touch screen, providing live feedback along with a socially networked fitness experience.

The space is organized around a series of architectural elements within the store, lounge, and studio that are designed to compress, conceal and act as thresholds throughout. These elements are expressed using a material palette comprised of muted natural materials that include copper, marble, whitewashed pine and blackened steel.

The retail component occupies the entire width of the storefront along 23rd Street. The storefront was designed to maximize openness to the street with an articulated entry threshold clad in black metal interrupting the glass facade. Inside, a screen wall made of milled wood columns separates the retail from the lounge and provides teasing views into the space beyond.

The retail space is further defined by custom millwork shelving and a wall of custom-designed copper wallpaper. The transition between the retail space and the more private, exclusive lounge is through a ‘tunnel’ that is clad in the same whitewashed wood and copper material used throughout the project. The tunnel contains a blackened steel cashwrap and check-in point for the spin classes.

The lounge space is organized around a juice/coffee bar and a series of informal seating areas. Anchoring the lounge space is a map of the world (designed in collaboration with Dungjai Pungauthaikan) which is made of laser-etched blackened steel and receives colored magnets to mark locations of Peloton retail stores and bikes around the globe.




















