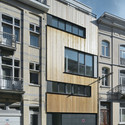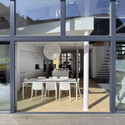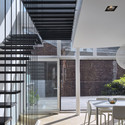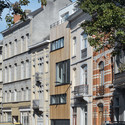
-
Architects: FORMa
- Area: 394 m²
- Year: 2013
-
Photographs:Georges De Kinder

Text description provided by the architects. It's about making passive housing affordable, simple and enjoyable. A feasibility study showed that, given the high land prices, a second housing must be inserted to complete the financing of the building.

The project is based on an eco-nomy-logy: low territorial impact, densification in a neighborhood offering numerous assets in terms of mobility and proximity in a various urban tissue. The cramped parcel and the modest carrying capacity of the soil made us choose a light wooden structure.

The floor plates are carried by the sidewalls and one row of intermediate steel columns and beams, positioned in the length direction of the building. Working without structural inner walls will allow an easy adaptation an reconversion of the surfaces.

The ground floor is logically occupied by the public functions: communal spaces, garbage management, bicycles, DIY, an office to rent or a polyvalent space for the residents, lighted by a patio longing the south-oriented adjoining wall.

Two passive housings are located on the better lighted higher floors, ranked on each other following the profiles of the neighbor buildings, respecting their views and sun exposure. The living rooms are placed in order to enjoy the full width of the parcel, taking profit of the enlargement behind. The triplexes living room crosses the building and occupies a completely open space.




























