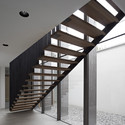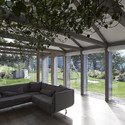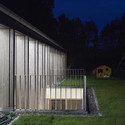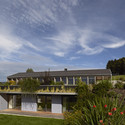
-
Architects: HPSA
- Area: 150 m²
- Year: 2012
-
Photographs:Dietmar Hammerschmid

Text description provided by the architects. This house, which is located in the northern part of Austria, was clearly divided into two sections:

The open living space where the family enjoys to receive guests and the retreat area in the basement, which is lighted via a courtyard.

The living area on the ground floor was designed as a timber structure. Wooden lamellar shaped columns prevent insights from the neighboring properties, but do not restrict the great views of the surrounding hills.

The design of the suspended stairs corresponds with the bearing wood structure and enables light incidence from the small courtyard to the bathroom in the basement.

All bedrooms have direct access to the garden and a covered terrace. The greened flat roof prevents overheating of the bedrooms in summer.






















