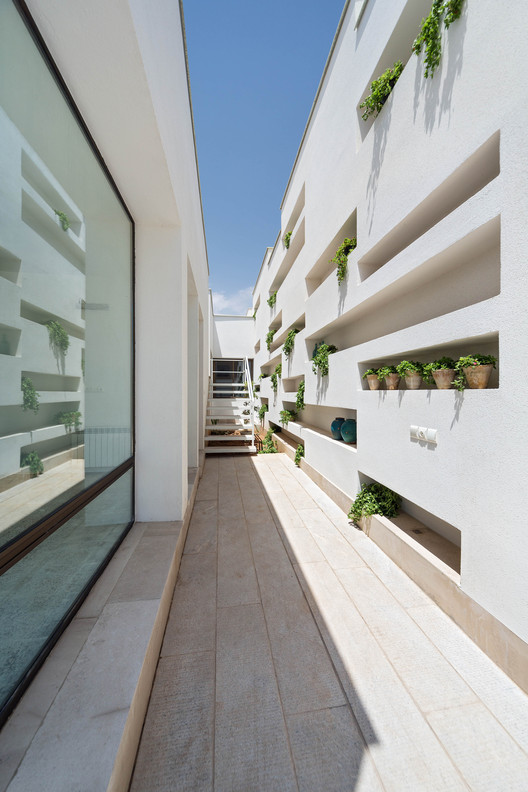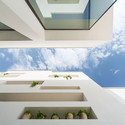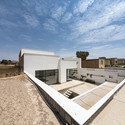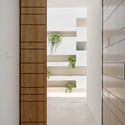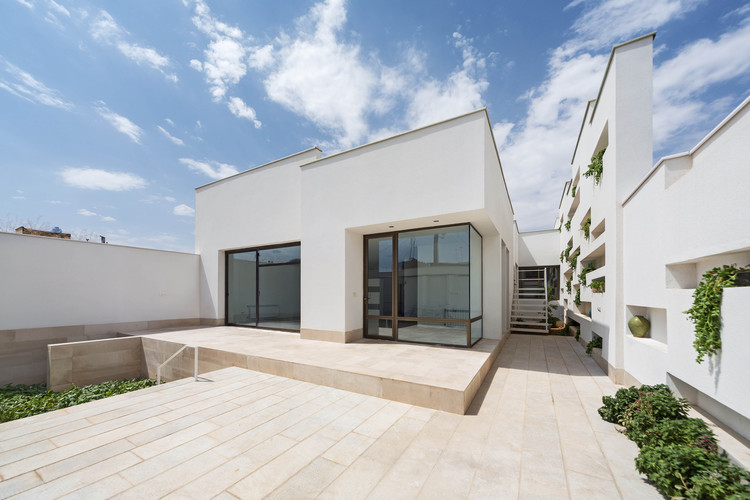
-
Architects: Ayeneh Office
- Area: 307 m²
- Year: 2013
-
Photographs:Hossein Farahani

Text description provided by the architects. Today, two things stand out to a passer-by who walks in Najaf Abad: numerous niches in the body of the city and pine trees rose from old houses. In these transition days, the niches of the old houses that was hidden from view took a look outside at once. Historic homes are destroyed one after another with no record, photo or map. However, the last bodies of the innermost rooms of the houses, i.e, bodies full of niches are sorrows for the alleys. It has been an "inside" that has taken a look "outside" after maybe a century. An "outside" that we all know has a short life like the house. Every morning, it might vanish, totally non-existent...

"A house of niches" has a memory of those houses. This time, an "outside" has entered "inside" the city to be completed. The house was supposed to be simple and cheap, for a family of four with a unit upstairs for guests, at the center of a low-lying neighborhood full of two-arched old houses special to Najaf Abad; next to one of them.

Two small cubics facing a wall full of niches have developed the overall content. The eastern wall next to the neighbor is set free from the house.

This separation allows the eastern entrance into the body to be made and solves the problem of abrupt entrance from the main southern facade. The wall spins or goes up to show itself to the inside of the house from everywhere. An open and fully private space is provided in the inside; the cozy roof is protected from the eyes of the neighbors; and finally, an element is created for the introversion of modern houses. This time, it challenges the empty strip along the land, and the rule of building 60% and setting 40% of open space; and invites the morning light to all of the rooms, the kitchen, the living room, the hall, the roof, and the room upstairs like a yard at the heart of the house.

The wall upgrades the corridor to space with deep niches and its nearby open path. Nowhere in the house is empty of walls full of niches. Niches that are not hidden "inside" and at the end of rooms this time anymore: memorable, full of flowers, efficient, perhaps a bit elusive, but this time it lasts; it is a good neighbor for the pine tree of the neighbor that can be seen from our house; from a house of niches.
