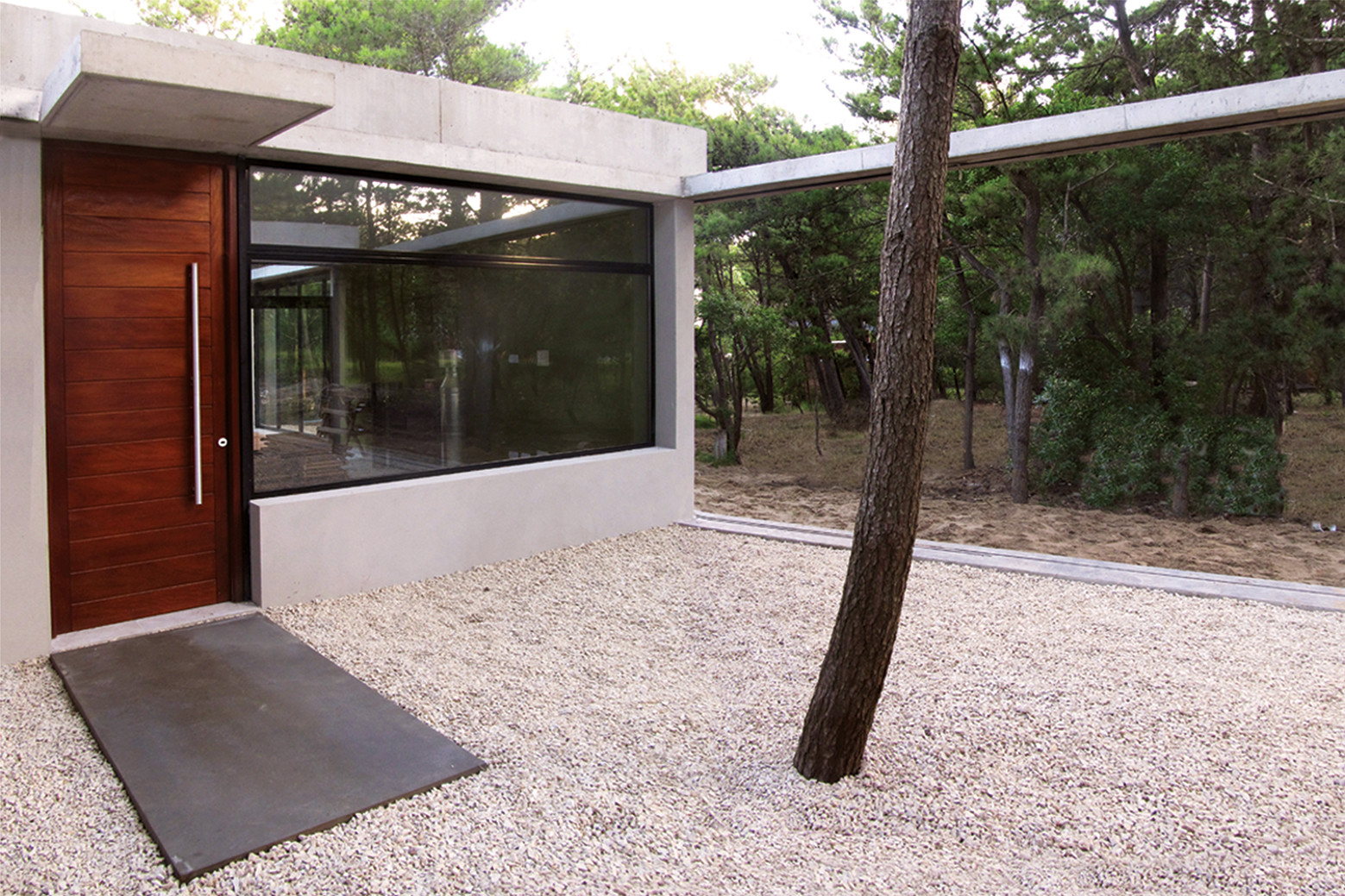
-
Architects: Unoencinco Arquitectos
- Year: 2012
Text description provided by the architects. Commission
A house to be used for much of the year, during the weekends, it should have two bedrooms and two bathrooms, one en suite, with the particularity that the social area should be generously sized. Furthermore the house should meet safety requirements and connection with the greenery of the land.

Proposal
The particular vegetation of the site, views of the forest free of neighboring structures and the particularity of the required program, are the issues that are unique to this house.

The house was conceived within a rectangular prism where the program is distributed with empty spaces (intervened forest).

This exterior space helps articulate the program and simultaneously generates both the access and the expansion areas.
The public area is separated from the private through this central courtyard which simultaneously frees long views.

These free spaces are contained by sliding and folding doors that allow to open and close the house according to the time of day or use required, thereby altering the living spaces without losing connection with the particular green environment.


















