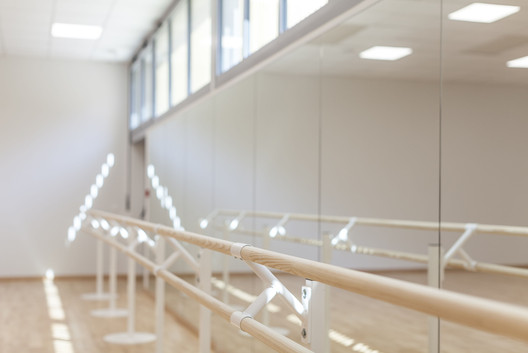
-
Architects: Atelier208
- Area: 350 m²
- Year: 2014
-
Photographs:A. Leclercq
Text description provided by the architects. A balanced insertion, entities framed, filtered sun, a federative architectural language. An existing cultural center, architectural guidelines, an environment in between a park and a sports complex, management of the southern sun exposure and complementary but independent programmatic functions.

The overall volume which includes various functions of the extension is built above the sewer line of the existing building. The classic hip-roof of the neighboring building inspired us to make a vegetated roof terrace. Consequently, it allowed us to avoid an architectural conflict and to enhance the environmental qualities of this process. A lower volume that contains annex spaces serves as a shadow gap with the existing building.

The building's access is done through the extension of the existing passageway (along the west side) leading into a covered forecourt which distributes to the different areas and joining the car park, like a protected interior street. This passage allows a new access to the building without disturbing the pedestrian flow to the existing building.

This separation also enables the isolation of the soundproof rehearsal space.
This room can be accessed via an airlock which leads to a dedicated storage space.

The dance studio is the heart of this project. It is accessible from the covered forecourt via an airlock and includes cloakroom/washroom facilities and a dedicated local storage.
It is naturally lit by a glass band that brings a "filtered" light by wood sun-shading devices (south facade), allowing a better control of the light and heat-input in summer.

The computer and photographic lab is accessible directly from the forecourt.
The space benefits from natural light filtered by wood blades sun-shading devices on the South side. A roller blind system is designed for visual comfort during screenings and enables additional security.

Astorage space is available to municipal services or associations. Its independent access gives flexibility of use.

The South facade is barded withvertical wood battens whose rhythm widens at the opening segment to create sun-shadow.

The entire structural work is made with self-insulating bricks (Monomur) of 45 cm thick.
The use of the millstone grit is retrieved to mark the different spaces and a create visual heritage with the adjacent existing building.
















