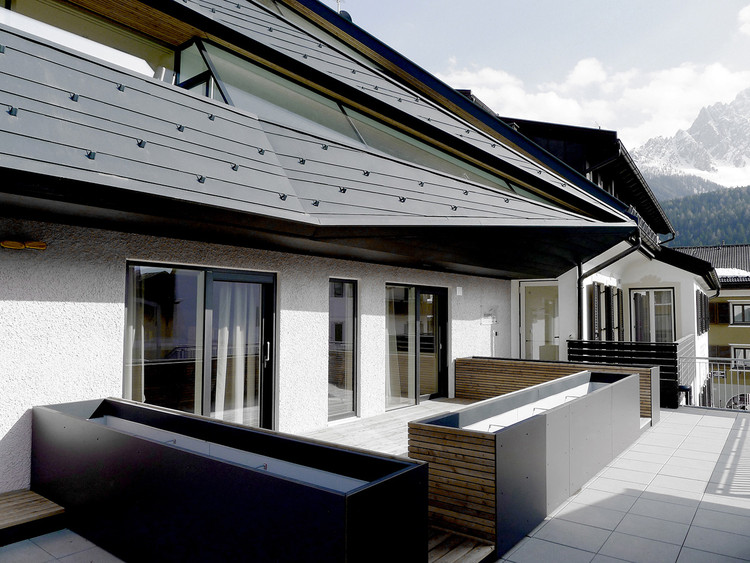
-
Architects: Plasma Studio
- Area: 844 m²
- Year: 2014
-
Photographs:Michael Pezzei

Text description provided by the architects. Located in the medieval centre of San Candido/Innichen, Schäfer Roofscape is a newly-completed restoration and conversion of a historical building. The first three stories house a department store while the upper three stories serve as four large, independent apartments within the formerly underused attic space.

The building faces a public plaza protected by local regulations, thus, efforts were directed towards its rear facade. This west-facing elevation explores how slicing and folding can be employed to expand the limits of the ubiquitous pitch roof typology: large glazed balcony slots produce bright, contemporary living conditions and generous exterior expansion space within this dense urban situation. A marked departure from the neighboring vernacular buildings.






























