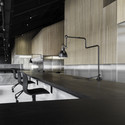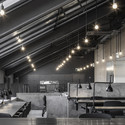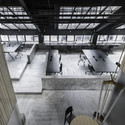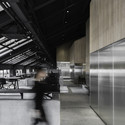
-
Architects: Neri&Hu Design and Research Office
- Area: 620 m²
- Year: 2014
-
Photographs:Dirk Weiblen
Text description provided by the architects. In Gaston Bachelard’s seminal work The Poetics of Space he poses a metaphor of the house as a dwelling for the psyche; while the subterranean cellar represents our deep subconscious, the elevated attic is a space of quiet and rational thought. In our imaginations and memories, the attic is an oft forgotten space, a space of contradictions and possibilities, both dark and light, intimate and vast, daunting and comforting. Neri&Hu’s renovation of an industrial roof space in Shanghai into offices for a leading global insight and strategic consultancy Flamingo are inspired by these very paradoxical and enigmatic notions of the attic.

Essentially a flat roof converted to occupiable space with the addition of a steel A-frame structure, the site itself was a main driver for the design intent, which was to exaggerate and enhance the experience of the existing condition, that is, of occupying the space within the eaves of a roof—like an attic. The insertion of house-like volumes into a landscape of concrete platforms breaks down the homogenous space, such that the roof is not just a singular element, but can be experienced on multiple levels, from various vantage points and on various scales.

Traversing the open work area, one first experiences an extensive view of the original structures, while black metal mesh panels frame bright clerestory windows above. The exhibition area features a pure floating roof to encapsulate the space while leaving it open and flexible. The board room, on the other hand, is completely enclosed, but also captures the telltale double pitched roof and features lighting fixtures that mimic natural skylights. To culminate the attic experience, a narrow set of stairs brings you to a small mezzanine level, a hidden room nestled within the other larger ones, its windows offer stolen glimpses into other rooms—a moment to reflect in hindsight the spaces once occupied.

Owing to the nature of the client’s work, a given element of the project are pairings of rooms divided by one-way mirror. Expanding upon notions of voyeurism and scientific observation, the interspersed use of varying types of glass—clear glass, frosted glass, one-way mirror, and mirror—forces all the occupants into a state of slight discomfort, as roles of observer and observed can be reversed at any given turn. Through carefully crafted openings and layered materials, each enclosure becomes a viewing mechanism, a filter through which we examine others as we examine ourselves.





















.jpg?1403914671)
.jpg?1403914729)
.jpg?1403914716)


.jpg?1403914638)
.jpg?1403914637)
