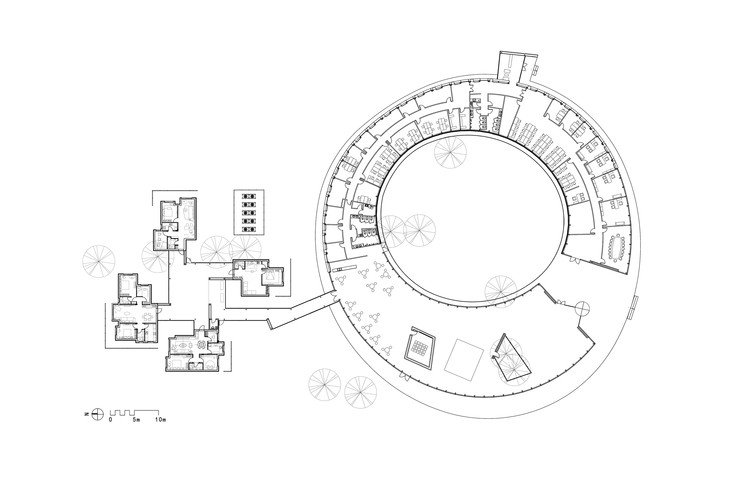
-
Architects: U10
- Area: 2500 m²
- Year: 2014
-
Photographs:Zhang Guangyuan

Text description provided by the architects. We call it the Crystal Ring
The building is located on the border of Beijing and Hebei province. It is the startup project of a nearly two million square meters residential and cultural industries complex community. The building is used for demonstration and reception at the beginning of the development, and it will serve the whole community as a clubhouse after the completion of the entire projects.

The status site is a natural green space which has plenty of various huge trees. Thus the attitude towards the environment becomes the starting point of the design. The building which floats upon the grass looks like a sparkling crystal ring hidden among the woods.

The form of the building is an irregular ring. Trees are out of, or in, or within the building. Instead of deliberately using perfect curve, the shape has been softly stretched in order to yield the roots of the remained trees. This uncertainty has actually increased the natural properties of the building.

In order to create pure and transparent sense of space, we not only combine the vertical components with the outer surface, but also control a minimum size of their section. The inner and outer rings of dense columns keep their distance of 2m to provide the vertical support. The roof structure has been staggered into woven “branches” instead of adopting the conventional approach of normal direction beam. To some extent, this design will reduce the span of construction and enhance the overall stiffness which forms unique indoor space by exposing the woven beams.

In the north side of the building, there are four sample rooms interspersed among the reserved trees which are connected with the main building by means of a glass corridor.

The landscape design which is based on texture of original wood creates a concept of original nature growing. With some willow reflections, two delicate water pools located in the south decorate the building which makes it more outstanding.

























