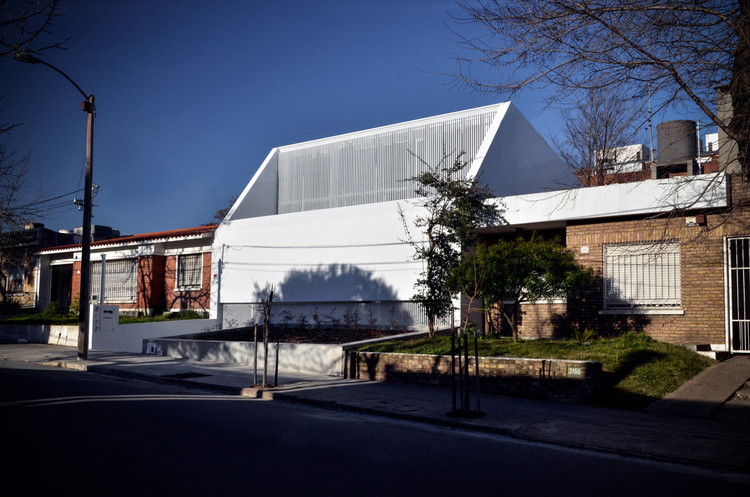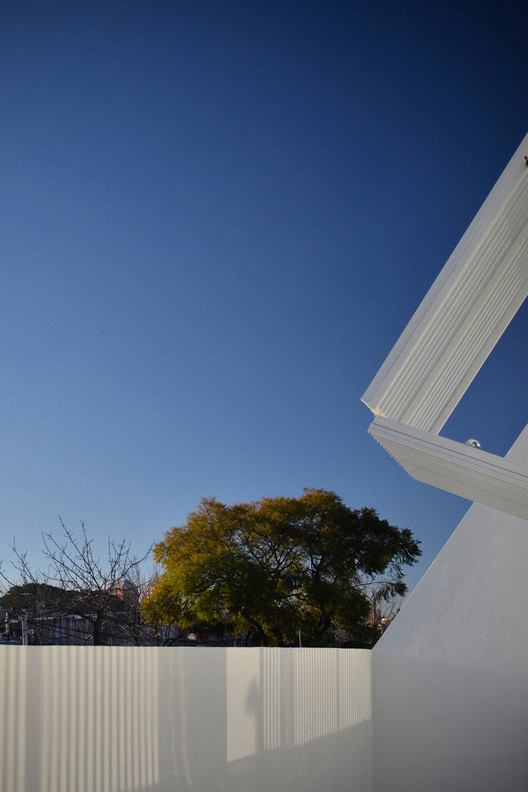
- Area: 215 m²
- Year: 2013
-
Photographs:Elías Martinez Ojeda

Text description provided by the architects. GENERAL DESCRIPTION:
Proposed from the plan a space exploration using the handling of flats as control, filter and base of relationships of the houseliving. The hpuse looks into middle floors as a conection means, it is located behind a filter space which is limited by a raised wall from the side walk level, underneath himself it´s the car entry, spining around reachs the living room, going foward acced or going to the back reaching the courtyard and the ¨parrillero¨.

At middle floor, above the living room the kitchen dominate the main entry forming as a transition step betwen the privately of the house which is above, three bedrooms and the bathroom. The leaning concrete slab hides simple and doble height spaces just like an outside space. (¨parrillero¨)

The house it´s built since inquiries about house life in a yearly context contest of architecture students. Summarising three approching at different scales:

The Borough:
An Intermediate Urban area, residential use preferentially with a general 9 m heigth outline due the citiy regulations. Dividing walls sets out a mimic with the surrounding area, triming both sides with our traditional gable roof situation. Linking two scales, giving continuity to the outline as well as difining the front acces.

The Neighbourhood:
The 4m front alignment is giving by the surrounding constructions, releasing it self as a proximity space with the sidewalk and the residents.

The flowerbed redifine a new limit, motivating a rest, then goes up, assisting the relation with the neighbourhod. The main entry goes slowly down inside besides the flowerbed.

Closer and distant different situations are delimit by the the front wall. A silence towards the neighbourhood.

The House:
Once the threshold is back, the wall, protects the house living, convincing and massive, floats; hanging on the dividing walls.

Difining the empty flat roof, transition space towards deep inside. An intermediate space, vertically dumb, who scapes in many directions.

A low space ends the entrance, roofering it. Walked past the door, the stairs turnaround setting out towards the house core, reaching the ¨parrillero¨ and the living room.The kitchen asembles the cosy with the public, an intermediate situation. Controling the in-out stares, in between different areas.

The report traces a sequence, the compact plan shapes the interiors spaces which support this tale, taking care of directions, dimensions and connections.































