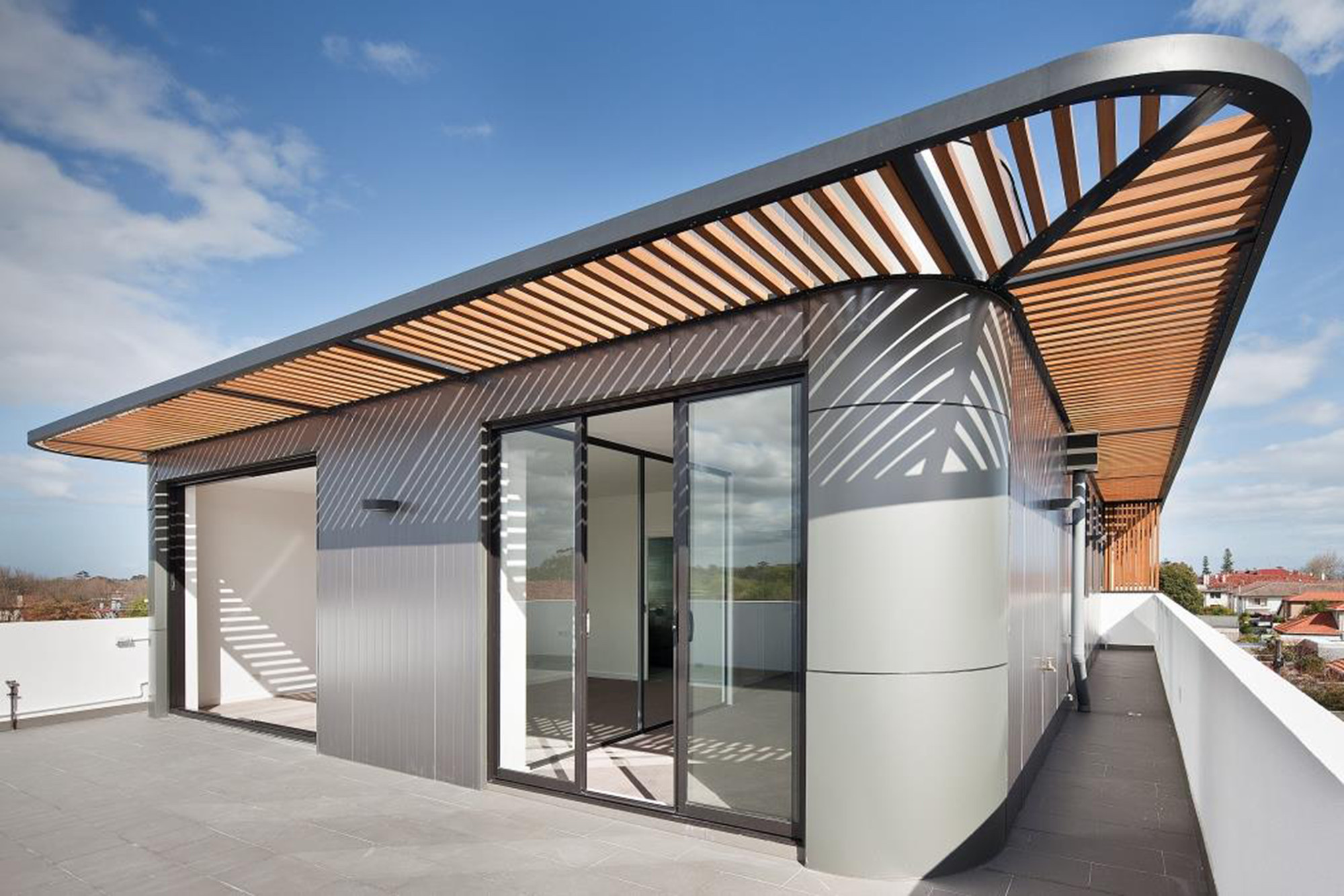
-
Architects: Jost Architects
-
Photographs:Andrew Wuttke, Shannon McGrath

Text description provided by the architects. The Ormond Road Apartments, a small residential development located in the popular Melbourne bayside suburb of Elwood, sits within the established shopping & café precinct of Ormond Road near Port Phillip Bay. It is made up of two commercial tenancies opening to the street, and ten one and two bedroom units that extend over and down a traditional, urban Melbourne bluestone lane.

The front of the building responds to the horizontal layered history of the strip from street level shops, to the changes and additions that have been tacked on above and beyond. The use of a small simple palate of materials creates a presence in the street while also sitting comfortably within the vernacular of the thoroughfare. These curving claddings draw the resident or visitor down from the front façade towards the side entrance within the lane, with its prominent, illuminated red street number. The site has been maximized to the volume of its boundaries but a sense of depth is generated with the materials returning within the façade, emphasizing the layers of the building that visually penetrate the block.

Each of the units has had careful attention paid to its efficiency and function of use which, coupled with the arrangement of the essentials elements of a standard apartment, creates a set of unique spaces Residents and visitors are treated to a prominent and distinctive mural by artist Brett Coelho, which sits adjacent to the borough entry, that not only compliments the building but sits comfortably with the red stop sign and existing street art of the lane.

Ormond Rd Apartments is a simple, clean and visual building that respects its community, surroundings and local history without compromising its design.


































