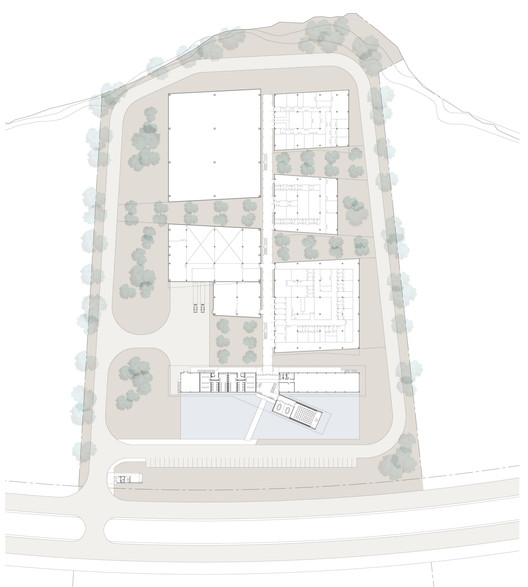
-
Architects: GH+A | Guillermo Hevia
- Area: 12 m²
- Year: 2012
-
Photographs:Nico Saieh, Cristóbal Palma
-
Manufacturers: Bash, Chubretovic, Hunter Douglas, MK

Text description provided by the architects. The Synthon Laboratory Building project is the result of an international architectural competition performed for this company that settles in Chile in 2009. By means of our architecture, we were able to incorporate and capture the concepts of innovation, new technologies and sustainability of the company.

The new corporate image of this pharmaceutical company building is emphatic and categorical. An image of acceptance achieved entirely with steel, both in double perforated skin facades, as well as in the overall structure.

The building expressed in a "Y" shape seems to float on a self-sustaining lake, to which you enter by a diagonal bridge which is the umbilical cord that correlate the body and the environment.

The building is completely covered by a mantel of perforated steel and a double skin that helps protect from light and solar radiation. By a natural Venturi system, on the other hand, cooling of the glazed facades by simple evaporation was achieved. Thus, passive strategies such as ventilation, lighting and heat input are incorporated to the buildings as well as the use of solar power, hot water services and sustainable incorporated gardens.

The building looks like a floating and solid volume, that triggered by light shows its permeability and transparency, marking the different instances of the day, such as the reflection of natural day light or dusk displaying in the inside whilst reflecting in the water with different color schemes and spatial dimension patterns.

Steel.
This material allows great formal versatility, plasticity and light control of the interior spaces.
Pre-painted steel coatings which are contrasted with concrete and water and texture which is achieved by changes in perforations, vibrations of light and shade with subtle transparencies, providing an image of lightness and dynamism, controlling and protecting the solar light, are the base line of the new face of the company.



















































