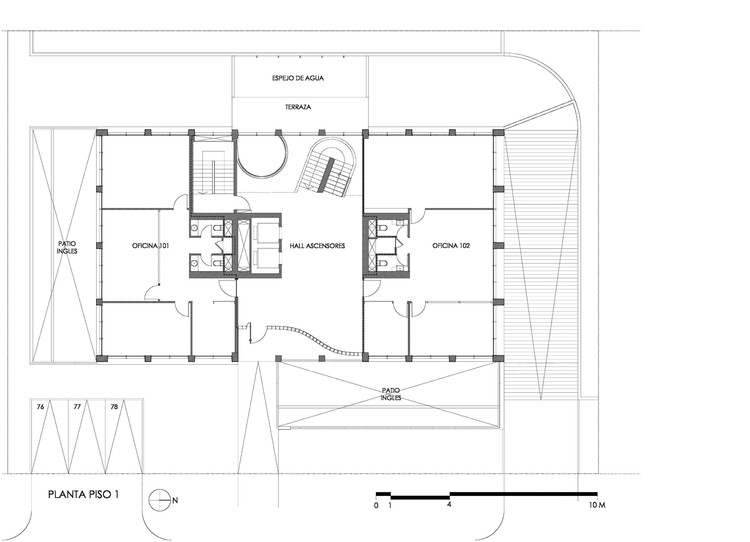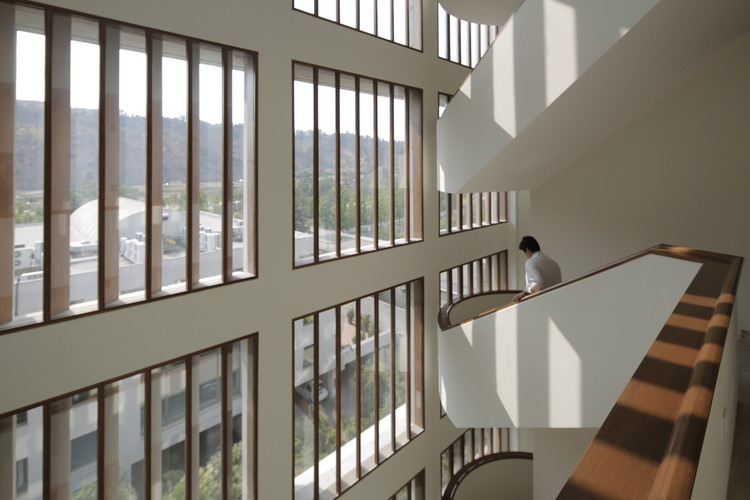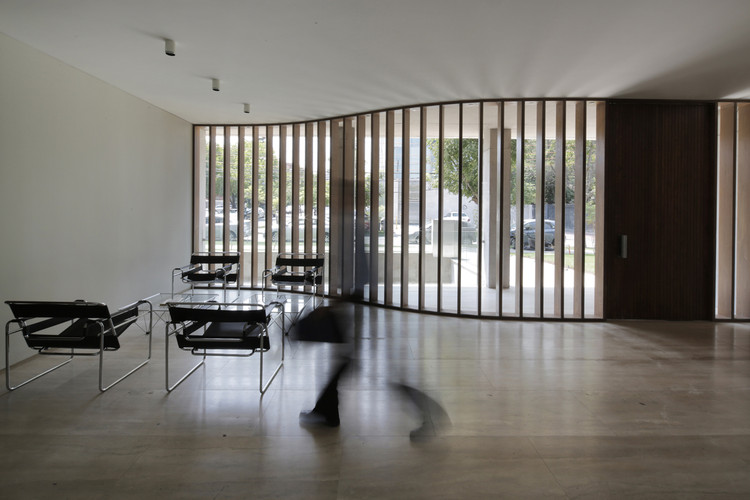
-
Architects: Peñafiel Arquitectos
- Area: 2660 m²
- Year: 2013
-
Photographs:Pablo Casals Aguirre
-
Manufacturers: Coggiola Mármoles, Concret Doctor, European Windows

An Office building for Santiago.

A prestigious Chilean law firm has their office in Santiago Downtown, in a place that today has a certain deterioration and with bad access because of the traffic. The firm associates had decided to move from their actual office to a higher part of Santiago, where in the last 50 years there have been important development on residential and working places. The chosen location wasn't El Golf district, that has become the new financial and business center of the city. We found a land in the oldest part of Vitacura, which is mainly a residential neighbor, were there have been appearing good quality hotels and some offices.The area where the land is located is near a comercial street, with offices and restaurants, but is still in a residential zone. The back of the terrain adjoins with the Cepal building.

Clients made an special requirement. They asked us for a building that doesn't appear like an office building and where they can be like in a house. Trying to decipher what this could mean we started by the office building issue. What they didn't want was a crystal tower with all faces being equal and that could be anywhere else. A building where its interior could be connected with its interior only through the sense of the vision. Where the climate, lightning, systems work in an artificially. They wanted the opposite. A building connected to the landscape and nature, where windows could open and air comes from the exterior.. Where the working light was natural. A building where, as in a house, the interior space could be unique and recognizable, that could be walkable and in where you can be in contact with the other residents.

This project was conceived together with the Architecture School of Universidad Católica and its Sustainability Diploma in order to develop it with this point of view since its origins.

One of the most representative aspects of the way of working in this project was related to the facades and their concepts. When taking the client's requirement about not having a typical office building, but more like a house, the road started by studying the skin that separates the interior from the exterior in an office building.

In a modern office tower, the interior space is separated from the exterior by a crystal membrane composed of a curtain wall that allows a view to the exterior and controls the pass of the solar rays through the technical specifications of the crystals. What this skins can not controls related to temperature transmission , radiation and sunlighting, is supplied with energy expenditure in order to counteract the effects of these items. If the interior space gets too warm, it is cooled with HVAC systems. When natural light can not reach certain work areas, it is complemented with artificial lightning. In this case we are referring to an active sustainability building.

In a house located in central Chile, its shell is not a crystal skin. A house adapted to our region weather has a skin with a certain thickness. The interior is not separated from the exterior through a crystal. There is a more complex facade. There are opening elements to ventilate, windows to see outside. Windows to let light pass through. Elements that give shadow to the windows when heat or sun rays are penetrating. Temperature gets lower producing air currents through the interior of the house. Temperature raises letting sun coming in and keeping the interior warm.

In a conventional office building, the most energy is needed to low the interior temperature. These building get the sun and heat from the exterior and produce heat in the interior by their lightning equipment, by their electronic systems, by the people. In these buildings it must counteract the warming in the interior. This is achieved by efficient and with better technology equipments. But it can be achieved by simpler ways, shading their facades when this is convenient and letting the sun rays pass when heat absorbing is necessary. Facades also have an important role when letting pass natural light to the interior is needed, reducing electric consumption to create artificial light.
Thermal mass, thermal isolation, natural ventilation. All were addressed issues during the design of the building. With all this we are already talking about the design of a passive sustainability building.

Other way to make a house-kind building was by choosing the right materials. For example, having wooden windows, avoid conventional modular ceiling, etc. Everything was designed specially to get a unique sensation of being there and not a standardised one with materials found in most contemporary office buildings.
Facades and the sun.
As already said, the general concept for the facades was to allow the pass of the sun when the interior needs higher temperature and to shade the windows when radiation must be kept outside. Besides, the intention was to always allow the pass of the higher natural light possible to all the required interior areas.

The building is supproted by a reinforced concrete structure. There is a solid core in the heart of the body. Then in the facades. structural columns that are also part of the facades themselves. These facades are composed by these structural elements and the windows. In the west and east facades, the concrete perimetral structural unfolds a vertical fins system made from the same material, oriented to the north. With this, winter sun from the west and east is allowed to enter, and in summer these orientations are not able to enter. In this season, the fins act as lattices perpendicular to the direction of the sun in the mornings and evenings. In the south facade, structure is reduced to its minimum expression given that there will not be sun that may enter and, in the other side, windows are cleared to let light in. In the north facade fins are not needed given that horizontal elements shade the windows when summer sun hit the building vertically.

The building is an architecture work and not a sun controlling artefact. For this reason this method of shading was used moderately, allowing views and contact with the outside more than absolute thermal efficiency. The facade concept is complemented with the thermal quality of the crystals, with opening windows allowing ventilation, with a HVAC support system.

The Interior
The building will house a law firm as a corporate building. For this reason, the interior has been designed as a unit and not as a subdivided building by insulated floors. You enter a hall of a plant height, the way you enter to a specially controlled house interior. From this hall you advance to the atrium where the inner height of the entire building appears as a courtyard. This space has the elevators halls of all floors, creating a special unit and visual relationships between people moving around this area. Additionally, the atrium has the function of regulating the interior temperature producing hot air circulation upwards going outside through its upper windows. At night, the windows of the ground and upper floors open producing a chimney effect from fresh air entering through the ground floor pushing out hot air. The thermal mass of the concrete elements that make up this space also helps to warm and cool the building throughout the day and night.


























