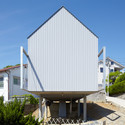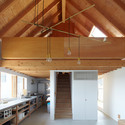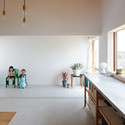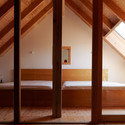
-
Architects: ninkipen!
- Area: 118 m²
- Year: 2013
-
Photographs:Hiroki Kawata
-
Structural Engineer: TAPS, Masaichi Taguchi

Text description provided by the architects. This is a house for a family of four in Ikoma city.

The site had been divided into two levels with a retaining wall, and vehicle access was to the lower level only. We removed the wall, connecting the two levels with a gentle slope, and floated the house above it.

By elevating the house on piloti we created good views and an all weather outdoor space which is also a children’s playground and the entrance porch.

The window rail on the second floor is cantilevered to allow wind flow inside.

The kitchen counter is a thin concrete slab on a timber frame and maybe it is suitable to call it just a flower stand.

The third floor is a cramped but has free flowing atmosphere like an attic.

Children are running around these three floors now.

We hope that this family of four can have a house for their family in the wake of the 3.11 earthquake and live comfortably in their own way.




























