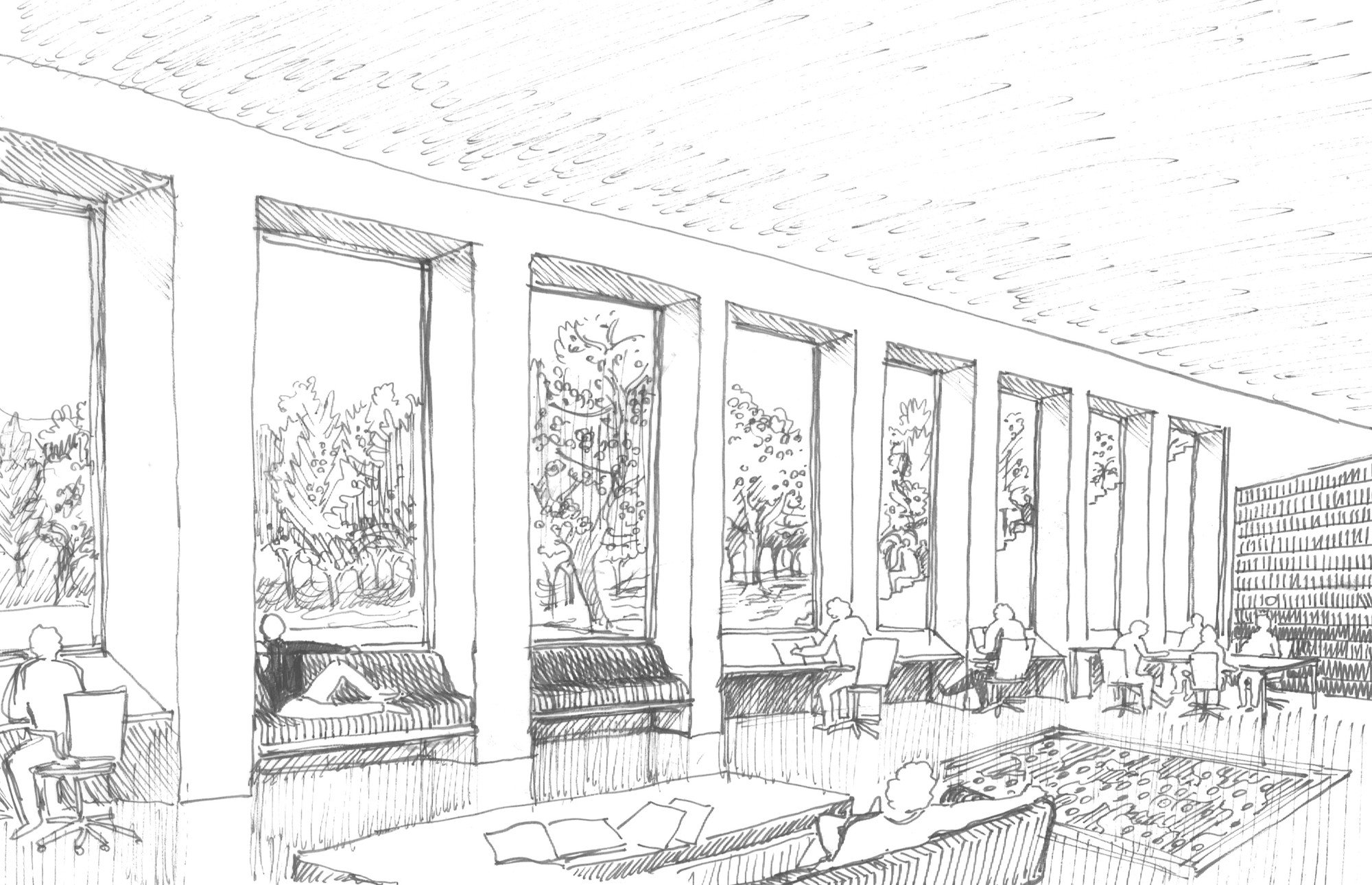
Marc Koehler Architects, in collaboration with ONZ Architects, have recently won an invited competition for their design of the Kastamonu Campus in Turkey. Their winning proposal, described as "an asymmetrical star", embodies excellence and is an endeavor to create the largest high school campus ever designed. Featuring laboratories, libraries, performance spaces, sports centers, a health centre, places of worship, dormitories and 29,000 square meters of educational spaces, the campus is expected to welcome 10,000 students.


An Advanced Centre of Learning
"The campus will be an advanced centre of learning that will prepare the growing demographic of Turkish youth for the challenges facing them in a rapidly growing economy. It will replace the school buildings in the towns the grounds of which are being reassigned for commercial purposes."
"The team wanted to give the students their own urban centre. The ancient Greek idea of the agora, a place where education, commerce and religion are celebrated, provided an inspiration. The numerous colonnades, open spaces, courtyards and refectory sunk into the heart of the courtyard are an expression of the campus as a centre for educational, social and psychological development. By raising the central court, the expanse of the campus is compressed to a more intimate, human scale that the students can feel comfortable in. This raised feature of the star camouflages the intricate technical and well organized infrastructure beneath the campus, liberating the public and social areas above for pedestrians."
A Relationship Between Nature and Architecture


"The relationship between nature and architecture is defined by the open configuration of the buildings towards the natural surroundings. The star shape permits gentle transitioning between the educational, recreational, residential and natural surroundings. Creating a spectacular panoramic view, the star seduces wanderers to instinctively expand their path into nature, enlarging the area of the campus and providing more space for reflection."
"Sourcing the local marble and travertine, rich in copper and the abundant pine in the region, the design team had a strong focus on innovation and sustainability in the design. The strategic alignment of the arms channel winds to generate natural ventilation for the structures, while their orientation to the suns path naturally light the interior of the buildings and the clever use of glass creates a greenhouse effect that regulates the climate within. A water based geothermal system is also implemented to modify the internal climate, pumping water through copper pipes to heat and cool the buildings."
A Flexible, Modular System


"The natural topography of the surrounding landscape lead the design and the organization of the complex, aligning structures along the natural relief of the land to define their function and identity around the star. The educational facilities located along two of the arms were envisioned as a flexible and modular system, equipped with diverse, modular elements that easily allow for adaptable configuration of the structures. A theatre, the refectory and the sports complex have an iconic appearance within the complex and together with the library which is embedded and terraced into the bank, are open to visitors from the region, injecting an impulse of urban life to the campus grounds."
Competition
Kastamonu CampusAward
First PlaceArchitects
Location
Kastamonu University, 37150 Kastamonu Province, TurkeyDesign Partners / Co-Architect
ONZ ArchitectsDesign Architects
Marc Koehler, Onat Öktem (ONZ), Zeynep Öktem (ONZ)Design Team
Marc Koehler, Onat Öktem (ONZ), Zeynep Öktem (ONZ), David Klinkhamer, Veerle Rigter, Loed Stolte, Ceyhun Ruhisu Altiok (ONZ), Esat Can Meker (ONZ), Besmier Kamberi (ONZ)Client
Turkish GovernmentConsultants
Arup (Netherlands), Arif KünarArea
81740.0 sqmProject Year
2014Photographs
Courtesy of Marc Koehler / ONZ ArchitectsCompetition
Kastamonu CampusAward
First PlaceLocation
Kastamonu University, 37150 Kastamonu Province, TurkeyProject Year
2014Photographs
Courtesy of Marc Koehler / ONZ ArchitectsArea
81740.0 m2














