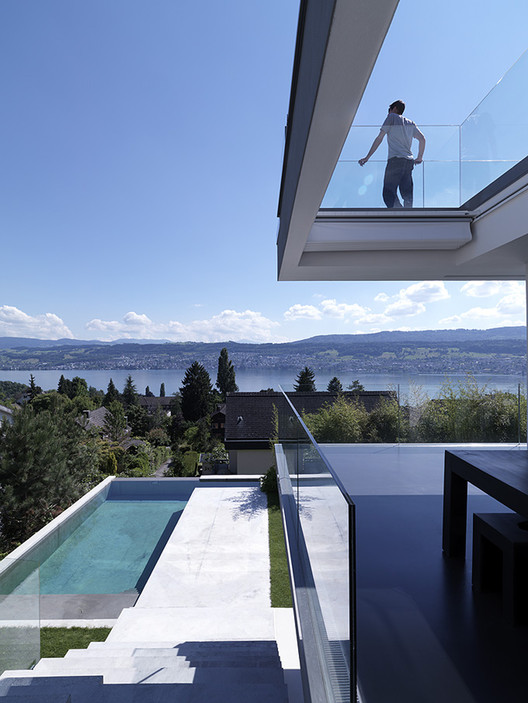
-
Architects: Gus Wüstemann Architects
- Area: 276 m²
- Year: 2008
-
Photographs:Bruno Helbling

Text description provided by the architects. This project is not a house but a family sculpture looking for freedom and social interaction.

The created sculpture contains family life, where everybody meets and circulates on the first floor, while providing a great view over the lake of Zurich.

This sculpture separates the parents’ area, which is on top of the sculpture, and the children’s area, which lies underneath. The whole construction rests on the volume of the fireplace; an element of content and emotion.

There are no walls or recognizable architectural elements; you are either in the public figure, above or underneath it. The sculpture frees the “building” of the normally so obviously recognizable building regulations.





























