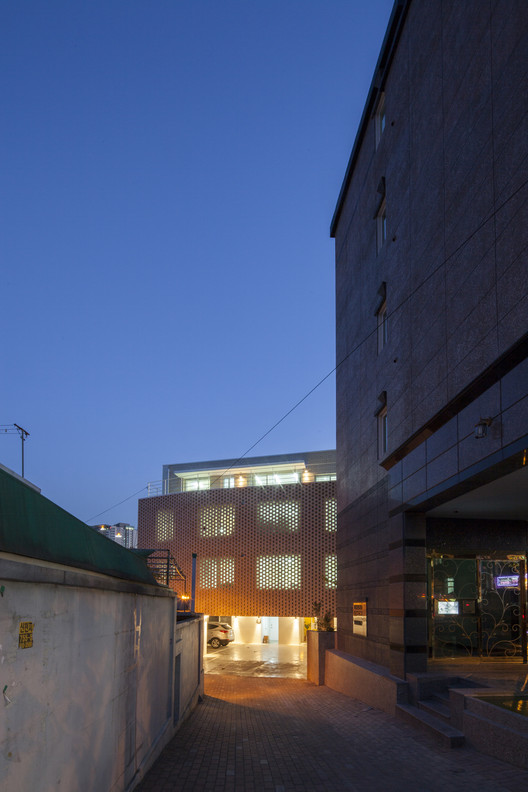
-
Architects: SMART ARCHITECTURE
- Area: 600 m²
- Year: 2013
-
Photographs:Jung-shik Moon

Text description provided by the architects. House with a yard was built in Manchon-dong, Suseong-gu, Daegu, South Korea. The site borders serene and dark inside roads, which is 4m backside road in residential area, in city. This building consists of 1 working space on level 1 and 6 households on level 2~4. It is very ordinary place and program.

'How do I build more special house in this ordinary place?' I kept thinking of this question in my mind through the entire process. During the endless meeting, I finally found out important things that the owner has lived here in 27 years and has a dream to live a House with a big yard someday. Also she actually bought the land adjoining in the back to build House with a yard hoping to her wishes come true one day or other. So I suggested multi-household building with a yard.

Plan
First of all, program's composition is devided into two sides, the south and other directions(the east, west and north), with stairhall as its center. The south facing neighbor's fences enclose the big yard. Working place on first floor for the owner and duplex type house on second, third floor look south and a yard. 5 households for rental is placed to east, west and north. No one knows the existence of a yard on northern entrance of access road. So this is small surprise to visitors. Making a yard with neighbor's party walls could be one way to get a yard in the city.

Finishing materials
Whole building's external facing is finished using outside heat-insulation method, and window system. Finishing of walls adjacent to the yard is white aluminum horizontal louvers and to the northern road is light color brick masonry with space between the rows. Aluminum louvers can open and shut. Bricks's spacing has enabled privacy protection, sunshine control and energy-saving effect indirectly. Around dinner time, the scene that light shone through the spaces of the bricks wall on northern entrance of access road gives a welcome fillip to soulless road in desolate city.



.jpg?1389053363)



.jpg?1389053363)














