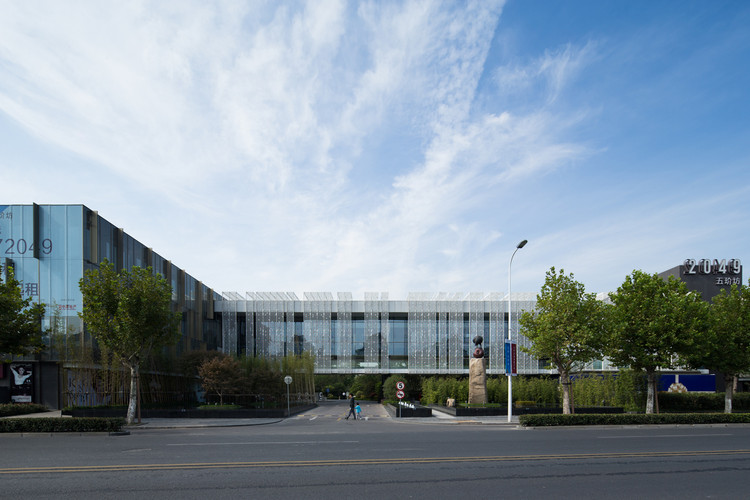
-
Architects: Tsushima Design Studio
- Area: 23320 m²
- Year: 2012
-
Photographs:Masao Nishikawa

Text description provided by the architects. Located in Pudong, Shanghai Wujiefang is flagship project by Shanghai Vanke to introduce a high-end residential development located in the outskirts of the city center of Shanghai. This residential project includes more than 20000m2 of exquisite amenities; including branded retails, restaurants, a boutique hotel and art exhibition spaces.

The concept of this project is a re-examination of the urban development in major cities in China. With increasing land cost and population density, residential development often resulted in projects lacking in spatial quality.

The design intent of the architect is an intervention to break down the scale of typical China residential developments. Building height is kept to 15m, bringing the proportion closer to the human scale.

A large green strip formed the central axis throughout the site. Careful integration of waterways and greenery in this green strip created an uncommon “breathing central courtyard” to this project located in this high-density urban city. Ample light is able to reach every residential unit and residents are able to enjoy the spacious lush green courtyard spaces, which can usually only be found outside the city today.

The centerpiece of the project is an art gallery “bridge”, a grand gesture over 60m long acting as the threshold. A rigorous investigation was done to study the Chinese screens, as well as to generate the customized patterns, which the architect subtly included the logo of the developer. These screens were use to dematerialize the building mass and placed strategically allowed views in some areas, while covering the rest based on the interior programmatic requirement.






























