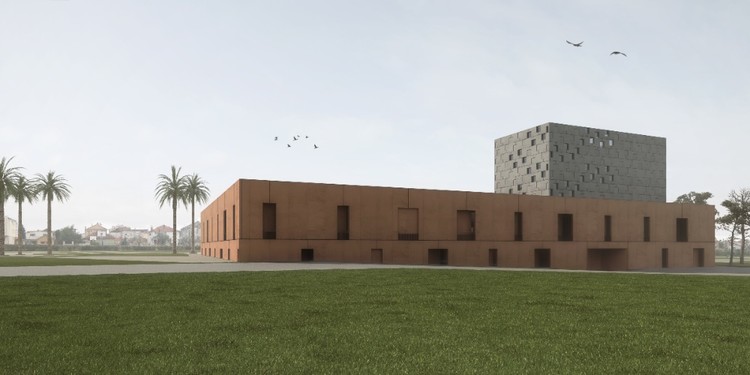
For njiric + arhitekti‘s library in Zadar, Croatia, the team worked with interpreting the local context as a “conflict of two matrices – the urban and suburban in the east to the west.” The new library emerges at the crossroads of these two different zones. With emphasis on the erosion of public space and an explosion of new technologies, the library becomes a series of environments with access to different activities. In this way, the library becomes a host for different purposes, for instance, “the library = market = hotel = shopping. ” The Mediterranean variant for the library is based on the density and the interdependencies between the university building, student hostels, major public buildings, and the diverse landscape structure.
More images after the break.
Project credits: Architects: NJIRIC+ architects d.o.o. / Prof. Hrvoje Njirić, Jerolim Mladenov Arch. Partners: Nevena Kuzmanić Arch., Jelena Botteri Arch., Ljiljana Besednik Arch.


Viljem Leban – Library technology
Palijan d.o.o. / Ivan Palijan Palijan dipl.ing.građ. – Construction
Željko Mužević dipl.ing. - Fire protection
Freya d.o.o. - Visualization








































