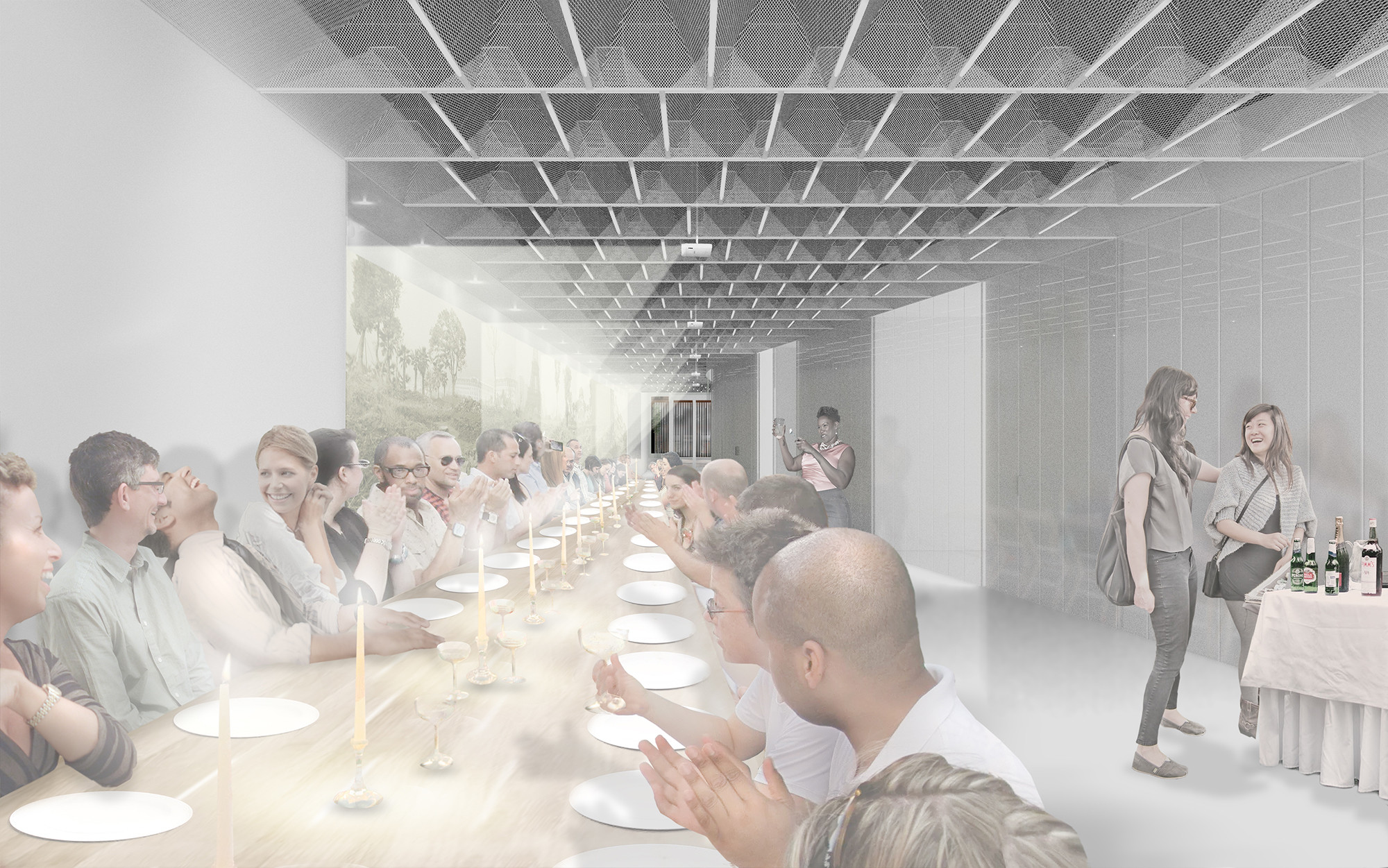
Last May, the Van Alen Institute of New York called on emerging architects to design an engaging and accessible street-level venue for the Institute to house its entire work space and public programs. This past July the competition finalists were revealed and now Collective–LOK has been announced as the winner of Ground/Work: A Design Competition for Van Alen Institute’s New Street-Level Space.
Read on to learn about their winning design...

“Collective–LOK’s proposal offers a vision that is both sophisticated and sensitive to the needs of Van Alen as an evolving cultural organization,” said David van der Leer, Executive Director of Van Alen Institute. “As we refocus the Institute on research and programs that also explore cities, we are fortunate to collaborate with this inspiring design team.”
Over 120 teams across 20 countries submitted entries, but, in a public online vote, Collective-LOK's proposal won out. The winning team, composed of Jon Lott (PARA-Project), William O’Brien Jr. (WOJR), and Michael Kubo (over,under), was selected from a group of three finalists invited by the Ground/Work jury to develop full design proposals over a six-week period.
Apart from a flexible program, the project brief required a comfortable and efficient office environment for different scales and modes of working. The proposal also needed to engage the street, in order to bring the Van Alen's mission into the urban realm, while also providing a framework that could grow to include the second floor and basement as the institution expanded.

Collective–LOK’s proposal, titled Screen Play, presents a highly flexible space, utilizing a subtle interplay of surfaces and screens, which allow for the diverse range of uses demanded by the activities of the Institute - including exhibitions, lectures, reading groups and book launches. Screen Play orders these spatial, curatorial and temporal scenarios through five types of screen play:

1. Along the east face, a polycarbonate wall of fixed and sliding panels masks a dense poche of private and semi-private programs, producing a figure in plan that is calibrated along its length to accommodate different scales of use from work areas to public events.

2. Above, a synthetic ceiling houses projectors, track and fluorescent lighting, acoustic cones, and mechanical equipment within a module that inverts the traditional heavy coffer into a geometry that both obscures and reveals what lies above.

3. Along the west wall, a long niche provides a panoramic screen for continuous multi-projection as well as uninterrupted wall space for exhibition display, seating, and storage.
4. Mirrored exterior screens extend the space outward to include the mobile street seat in front and an outdoor terrace in back, doubling the facade to create a layered threshold from the city into the institutional space of the Van Alen.

5. Translucent interior scrims can be lowered from the ceiling to bracket different programmatic areas, allowing the scale of spaces to be controlled for curatorial and staff needs.
The trio now has four months to complete design work and develop construction documents in order to break ground in winter 2013.
References: Archdaily (1, 2), CreateSend, VanAlen.org











