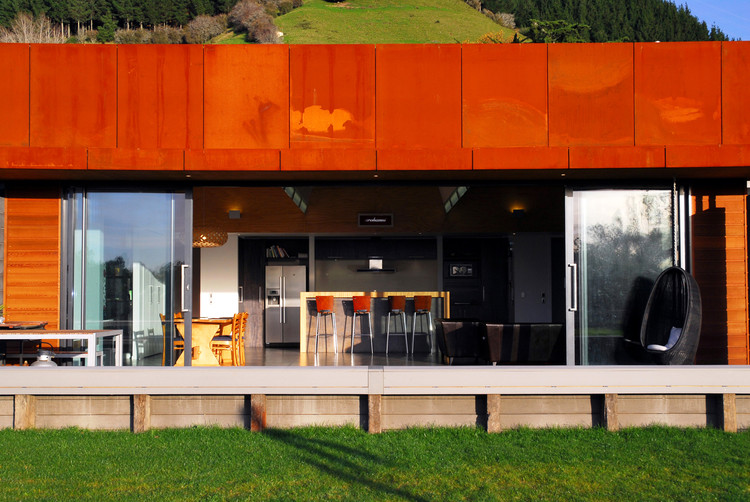
-
Architects: Guy Herschell Architects
- Area: 290 m²
- Year: 2012
-
Photographs:Guy Herschell

Text description provided by the architects. Clad in rusting steel, dramatic black stained battened plywood and nestled in the water shed of the Richmond ranges south of Nelson, this family eco-home for a prominent Nelson Winemaker and teacher/artist partner explores the context of building in the rural Waimea landscape and draws upon the textures of rustic rural buildings and rusty wool sheds.

The client’s brief called for a family home which was suitable for young children, with room for future flexibility; a home which embodied best practice eco and architectural principals, lifestyle ideals, and sustainable eco-technology within a balanced budget and tightly controlled budget.

The architectural response to the clients brief was to create an honest building from honest materials which, reminicent of the surrounding Waimea farm buildings, was not overly polished and in keeping with its surroundings. The exterior features ‘Hairy’ texture neutral black stained plywood, deliberately knotted b grade cedar seconds weatherboards and rusty metal barges and facings in contrast to a sumptuous light elegant interior or ‘underbelly of light’.

With family interaction and entertaining in mind, the house is orientated around a sumptuous central open plan communal living area and configured into three main wings with large glass doors and windows which maximize views and allow light in during the summer morning and evening, while a north facing verandah restricts the mid day sun in the height of summer and allows sunlight and radiant warmth to penetrate the interior during winter. Douglas fir was used for the framing, all joinery was made with ply, MDF was omitted where possible and wool bats were chosen for the insulation. Large decks on three sides of the house use eco-friendly Hybrid decking.

The house embodies a number of prototyping firsts, eco-friendly architectural detailing and best practice sustainable passive solar design featuring,
























